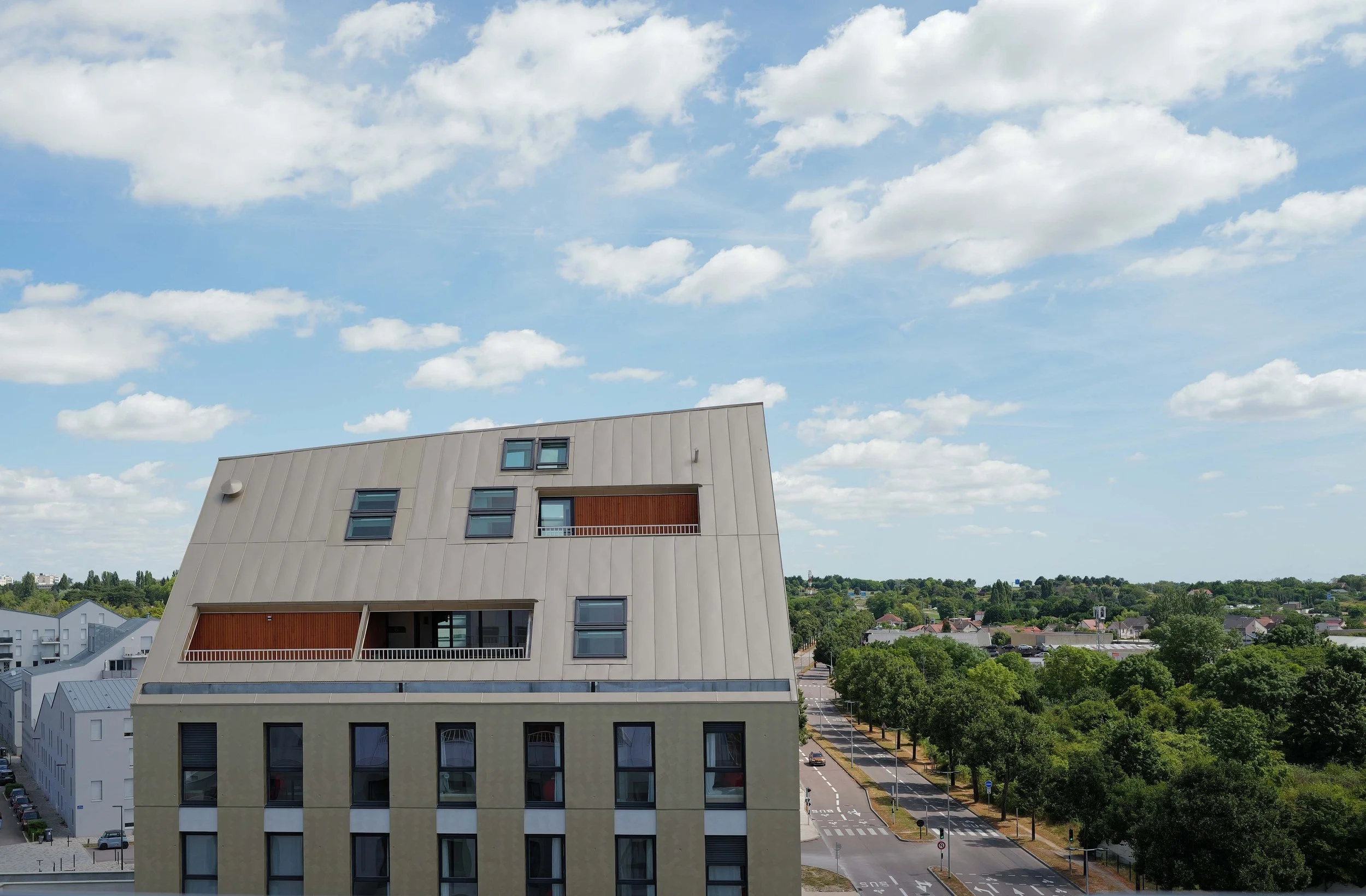We form Dijon
We form Dijon
The architectural intervention aims to blend heritage and modernity. Using Burgundian two- and four-slope roofs as a reference, the project re interprets these roofs with modern openings and materials. The intention is to create a mix of different typologies in the domestic attic space.
The regularity of the current floors is interrupted by loggias for students and a transparent, active ground floor. The project integrates the landscape: the roof of the base is heavily planted, the rear of the buildings is characterized by large communal terraces, and the attic alternates between communal and private terraces. The pedestal houses the We form school's sports facilities and student residence services: a large reception area, several sports halls with changing rooms, a café, co-working areas, laundry, linen room and a multi-purpose room. Most of these spaces are double-height, interrupted by a walkway leading to another co-working space and sports rooms. The residences have separate entrances at either end of the building, and are served by three cores that connect to the mezzanine on level 1 of the plinth.
credits
Architect: Clément Blanchet Architecture
Client: Partim
Nature of the operation: Competition. 1st Prize
Realised in: 2020-2024
Site: Dijon, France
Program: 170 housing units and sport facilities - 5900 m²
Budget: 8 Million Euros
team composition
Consultants: Socotec, Novacert, ESEB, TEM, Realis MOE, Prefa
Program: JLL





