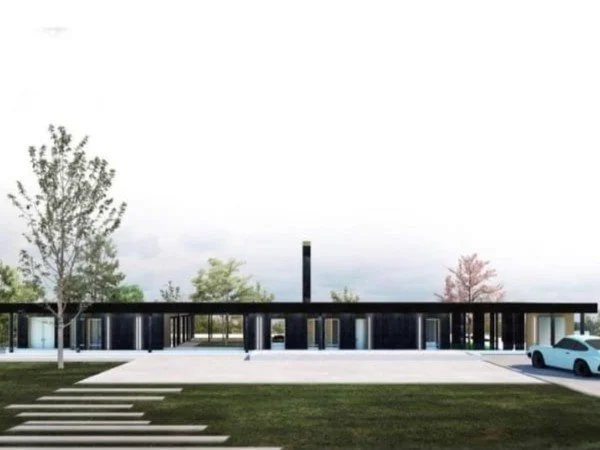Nandy Villa
Maison Nandy
Through simple, clean lines, the architecture leaves room for the landscape, blending into the topography and highlighting the views from the main rooms. The project fits into the site's strong topography. Entrance to the house is via the upper level, where the main rooms are located, including the living room, kitchen and master bedroom. These rooms thus form a balcony overlooking the landscape. The staircase is an important element both inside and out.
Architecturally, the horizontals are strongly marked, amplifying the feeling of continuity between inside and outside and giving the impression that the house is projecting into its environment. The verticals of the posts and joinery come into the background, while those of the stove pipes and the shed illuminating the staircase enliven the horizontal of the roof. The two levels are also linked by the exterior and a wide, landscaped walkway that provides access to the rest of the grounds.
credits
Architect: Clément Blanchet Architecture
Client: NC
Nature of the operation: Commission
Realised in: 2020
Site: Nandy, France
Program: Residential 400m2
Budget: NC

