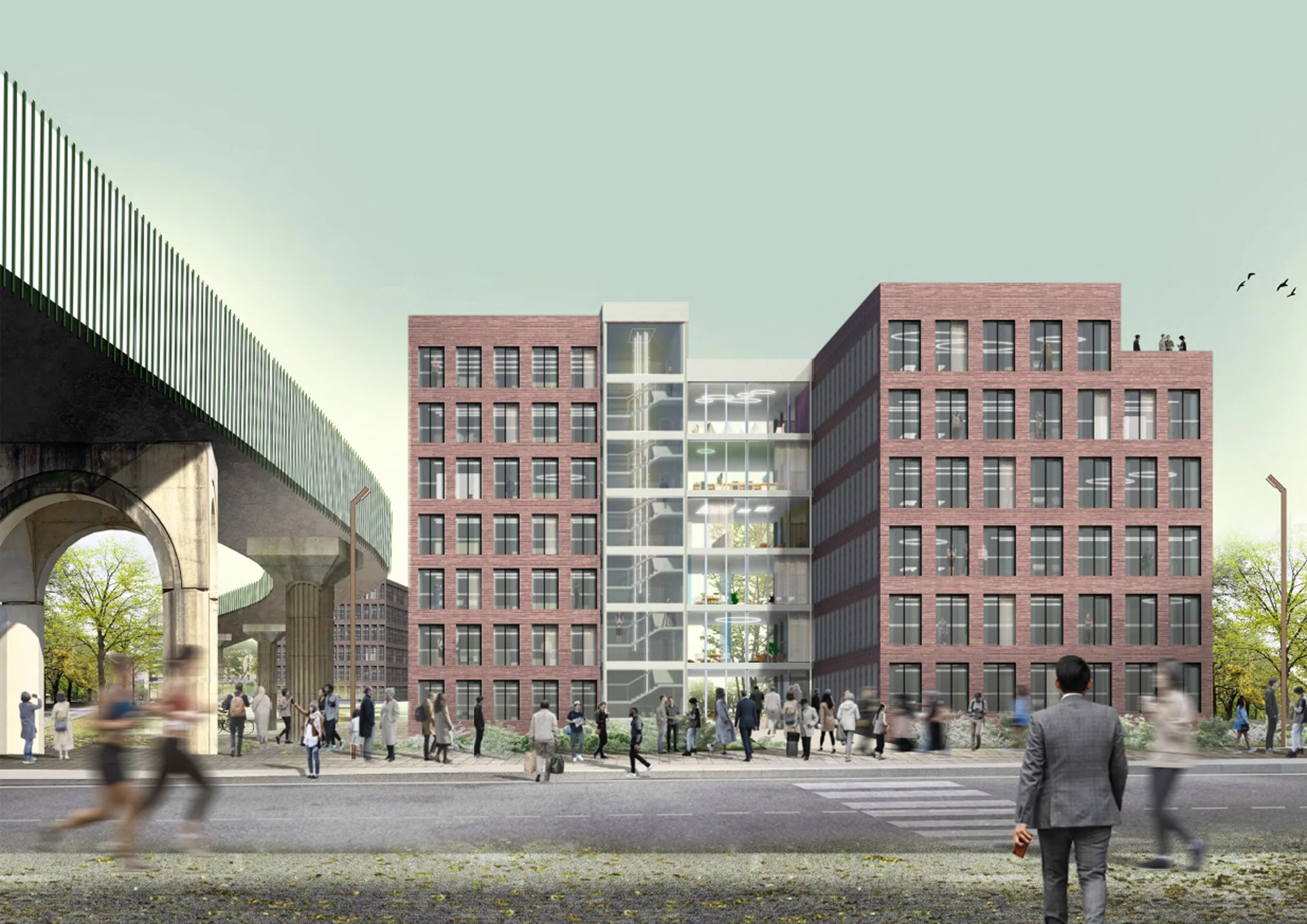Îlot M, CEAT
Located at the corner of the Guillaumet district, in the immediate vicinity of the viaduct and on the edge of the system, the îlot M project must offer a clear start to the city with which it dialogues. It therefore fits into the fabric of the ZAC, facing the void and public space as a hand extended to the extension of the system.
The project aims to inform global thinking on the future of the workspace with the invariants and common sense of local architecture. It seeks to engage a modernity with Toulouse's architectural heritage, and amplify a Transparency towards a new neighborhood in the making.
Two behind-the-scenes volumes create a transparent in-between space. The dialogue between the two main brick masses is established via a glazed volume, suggesting a more informal internal organization. Work on the overall volumes has resulted in a simple yet unique skyline, with terraces on the upper levels facing the sun.
From an urban point of view, the use of the building as a transitional landing between the two reference levels of the street and the public space of the ZAC below reinforces its role as an articulation and gateway for the whole district.
credits
Architects: Clément Blanchet Architecture
Client: Altarea Cogedim
Nature of the operation: Competition. 1st Prize
Realised in: 2019-2024
Site: Toulouse, France
Program: Office. 6 147 m²
Budget: 9 Million Euros
TEAM COMPOSITION
Engineering: T/E/S/S, BETEM
Consultants: Soconer, Execo, Gamba, Polyespert environnement, Véritas


