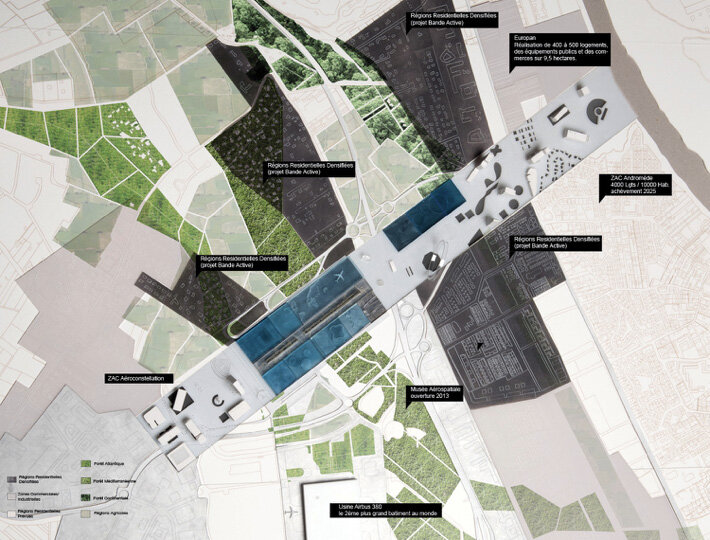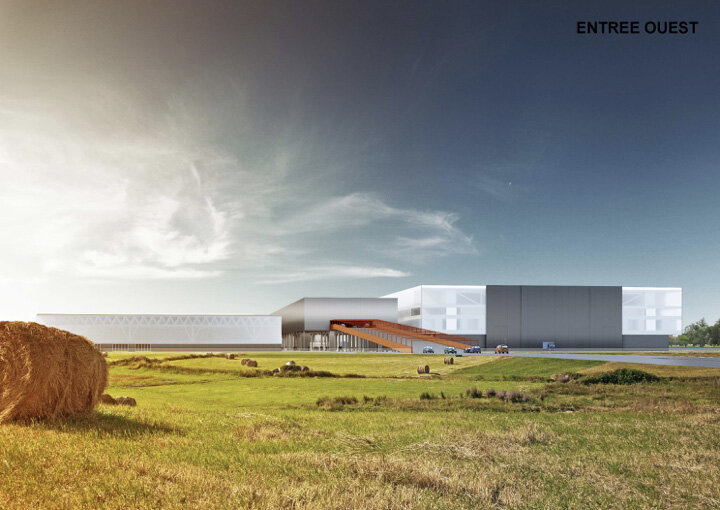“This project is not only about architecture but rather infrastructure. It is a condenser for diversity, a machine that can promote an infinite amount of possibilities.”
Exhibition center Toulouse
OMA has won the competition to design the new Parc des Expositions (PEX) in the innovation zone of Toulouse, in southern France. PEX is conceived as a new gateway to the city and will host exhibitions, conferences, and concerts. The 338,000m2 project is designed to be a compact mini-city – an antidote to the sprawl of a standard exposition park, and a means to preserve the surrounding French countryside.
Surpassing three submissions by internationally-renowned competitors, the project, led by OMA's director of French projects Clément Blanchet, will be completed by 2016. Blanchet commented: "This project is not only about architecture, but rather infrastructure. It's a condenser for diversity, a machine that can promote an infinite amount of possibilities."
Rather than spreading across the entire available site – a patchwork of open fields and sporadic developments – OMA chose to designate a "virtuous" strip, 2.8 kilometers long and 320 metre wide, crossed by the RD902 highway. The strip will act as a zone for future developments and link the river Garonne at one extreme and the Airbus A380 factory on the other. In this strip, PEX is a 660 metre long, 24 metre high structure, both monumental in its horizontal scale and subtle in its overall impact.
credits
Architects: Competition, design development, OMA France (Rem Koolhaas and Clément Blanchet) / Exe, OMA (Rem Koolhaas, Ellen van Loon and Chris von Dijn)
Client: EUROPLIA
Nature of the operation: completion MOP law
Realised in: 2011-2020
Site: Toulouse, France
Program: Museum/ gallery 271,000 m2 (convention center, parking silo)
Budget: 250 Millions Euros
Exact Mission Executed: Associate Architect Design Director Contest Sketch APS, APD, PRO within OMA (competition and design development)
team composition
Local architects: PPA, TAA
Engineer: INGÉROP
Landscape: Batlle i Roig Arquitectes
Economy: DAL
Facade: Arcora
Scenography: dUCKS scéno
Lighting: 8'18"
Acoustic: DHV
Ergonomic: ABILIS
Signage: Base design

















