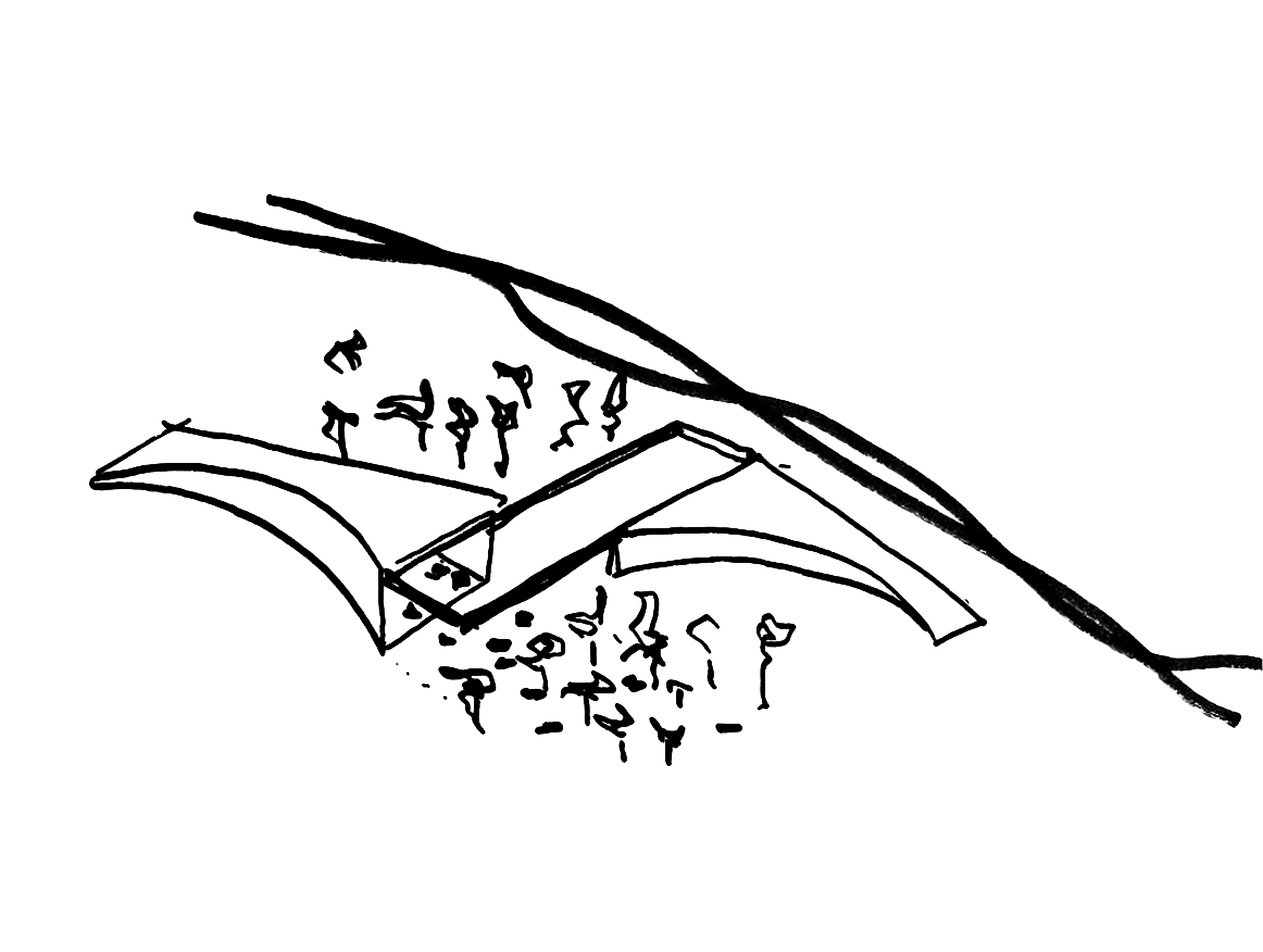Montenegro
On the banks of a river, two museums meet among the trees and come together to form a pavilion that protects a house of Architecture.
This intellectual construction is based on the cohabitation of two very different types of works and collections. The cabinets of curiosities of the 17th century were the first to dare this confrontation, in a spirit of visual overabundance and wonder at the competing prowess of man and nature. In the name of encyclopaedia and universal knowledge, museums have pursued this adventure before becoming increasingly specialised. But what about such a cohabitation in the 21st century?
As well as conserving and presenting knowledge and works of art, these new sites are the real players in a cultural development policy, the first steps in which are to bring them into contact with the public, rediscover their links with the region, and express their stories to the world. As new pavilions in a virtuous place.
On the banks of a river, two almost symmetrical architectural forms are joined by a simple roof supported by columns. This roof/landscape/belvedere - from which the whole city and its surroundings can be seen - delimits an open pavilion beneath which the house of architecture is suspended. This pavilion is the passageway between the two museums, between different landscape experiences, between the unfolding of a sculpture garden and the enclosed botanical garden, between the city and the river. The two built wings - where height and width follow a dynamic progression - offer a wide variety of volumes that modulate the different museum galleries.
All this - in space and time - comes together, physically or virtually, insofar as all these spaces - indoor or outdoor, noble & technical - are made capable - from ceiling to fl oor, from wall to wall - and are innervated in such a way as to allow all the interconnections - for audiovisual, lighting, digital signage & supervisions - from one
CREDITS
Architect: Clement Blanchet Architecture, SANE Architecture
Client: Montenegro Ministry of of Spatial Planning, Urbanism and State Property
Nature of the operation: Competition
Realised in: 2024
Site: Podgorica, Montenegro
Program: Museum
Budget:
TEAM COMPOSITION
Engineering: Bollinger + Grohmann
Scenography: dUCKS scéno
Landscape: TER

