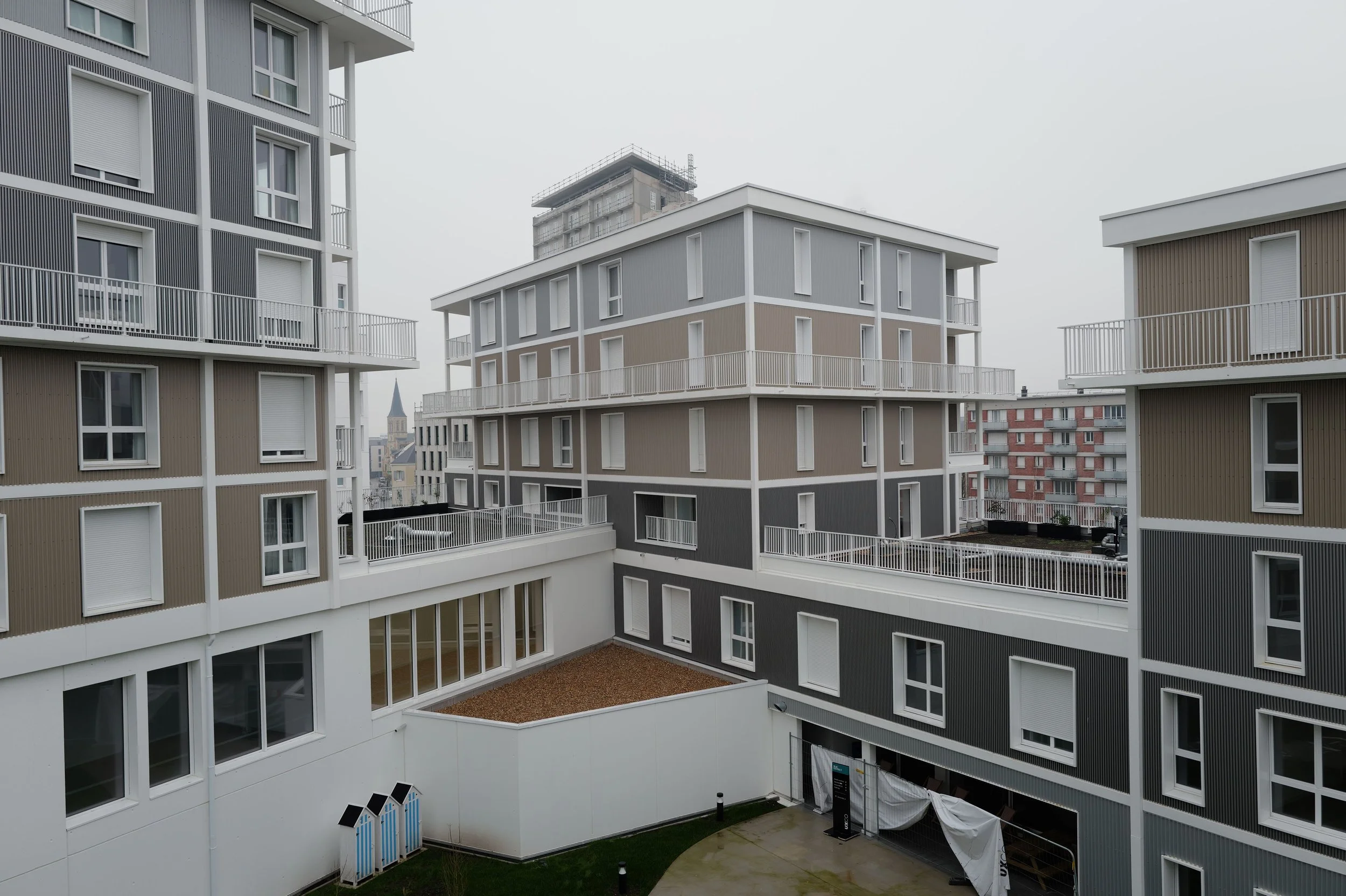Hub Campus Le Havre
The WeForm Campus project aims to create an active urban space.We have translated the meaning and spirit of WeForm by proposing a groundfloor that favors exchange, transparency and interior/exterior interaction.
All formal and volumetric decisions are aimed at encouraging new uses, and the organization of the programs seeks to imply porous boundaries between public, collective and private spaces.
In this way, the project has a high use value. The challenge is to reinforce the transparency of the green heart of the block. We configured the organization of the WeForm campus in such a way as to engage the city, the park and the people.
On the upper floor, a passageway brings the garden level to life, offering a contemporary interpretation of the cloister. In this way, students and residents alike, can share the privilege of inhabiting this suspended garden.
credits
Architect: Clément Blanchet Architecture
Client: Oceanis
Nature of the operation: Competition. 1st Prize
Realised in: 2020-2025
Site: Le Havre, France
Program: Residential and sport facilities. 8225 m²
Budget: 11 Million Euros
team composition
Engineering: Seine Ingénierie
Landscape: La Fabrique
Consultants: SOCOTEC, ALABISO, ECIB, Ancelor Mittal, PREFA



