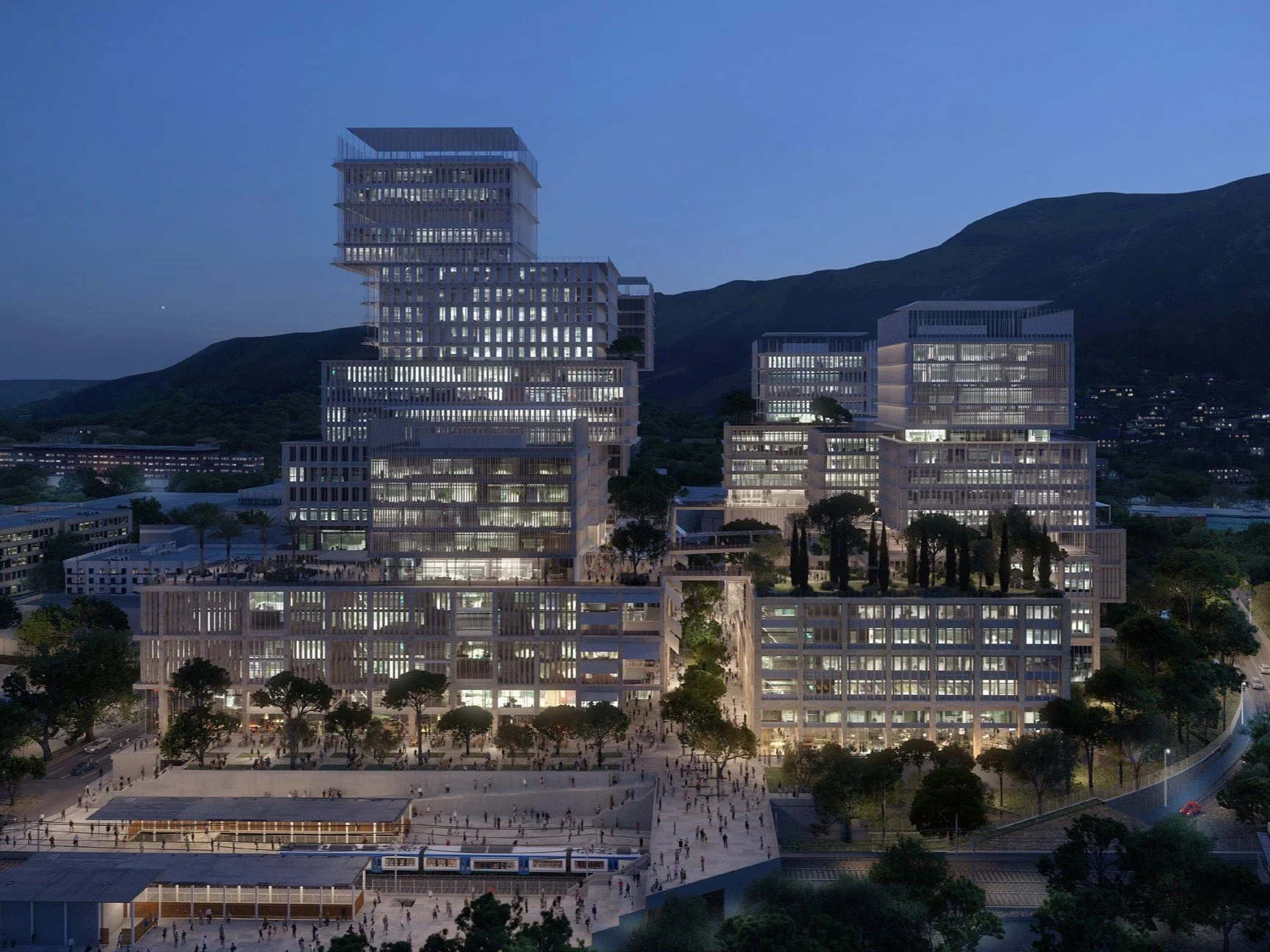Administrative Centre for the Sicilian Region
The international competition for the new administrative centre for the Sicilian region called for an ambitious program of 120,000 m². The metropolitan hub will focus on new uses and environmental challenges. The buildings will be organized around a lively central axis and three squares, variations on Mediterranean urban models. Activities will take place on active first floors, with local shops and a variety of programs for everyone - shops, cafés and restaurants, a wellness center, a gym, a church, a school.
The buildings, in wood and steel structures, are clad in stone from various Sicilian quarries. The layout of the buildings was specifically designed to take into account the direction of the summer and winter winds, to ensure natural coolness. Environmental considerations also guided the planting of vegetation, which helps combat the effects of urban heat islands.
On the 6th floor of the complex, il nuovo orizzonte (the new horizon) is a hanging garden offering exceptional views of the sea and the Sicilian mountains. The Administrative Centre for the Sicilian Region is designed to be a peaceful, accessible place, with flexible workspaces and meeting facilities for the Region's employees, as well as extensive café terraces and eating areas to welcome all citizens.
credits
Architects: Clément Blanchet Architecture, Nicolas Laisné Architectes, Leclercq associés
Client: Region of Sicily
Nature of the operation: Competition. 1st Prize
Realised in : 2021 - 2027
Site : Palermo, Italy
Program : Mixed used. 120 000 m²
Budget : 270 Million Euros
team composition
Engineering: Tekne
Scenography: dUCKS Scéno
Landscape: Base
Consultant: Manifesto

