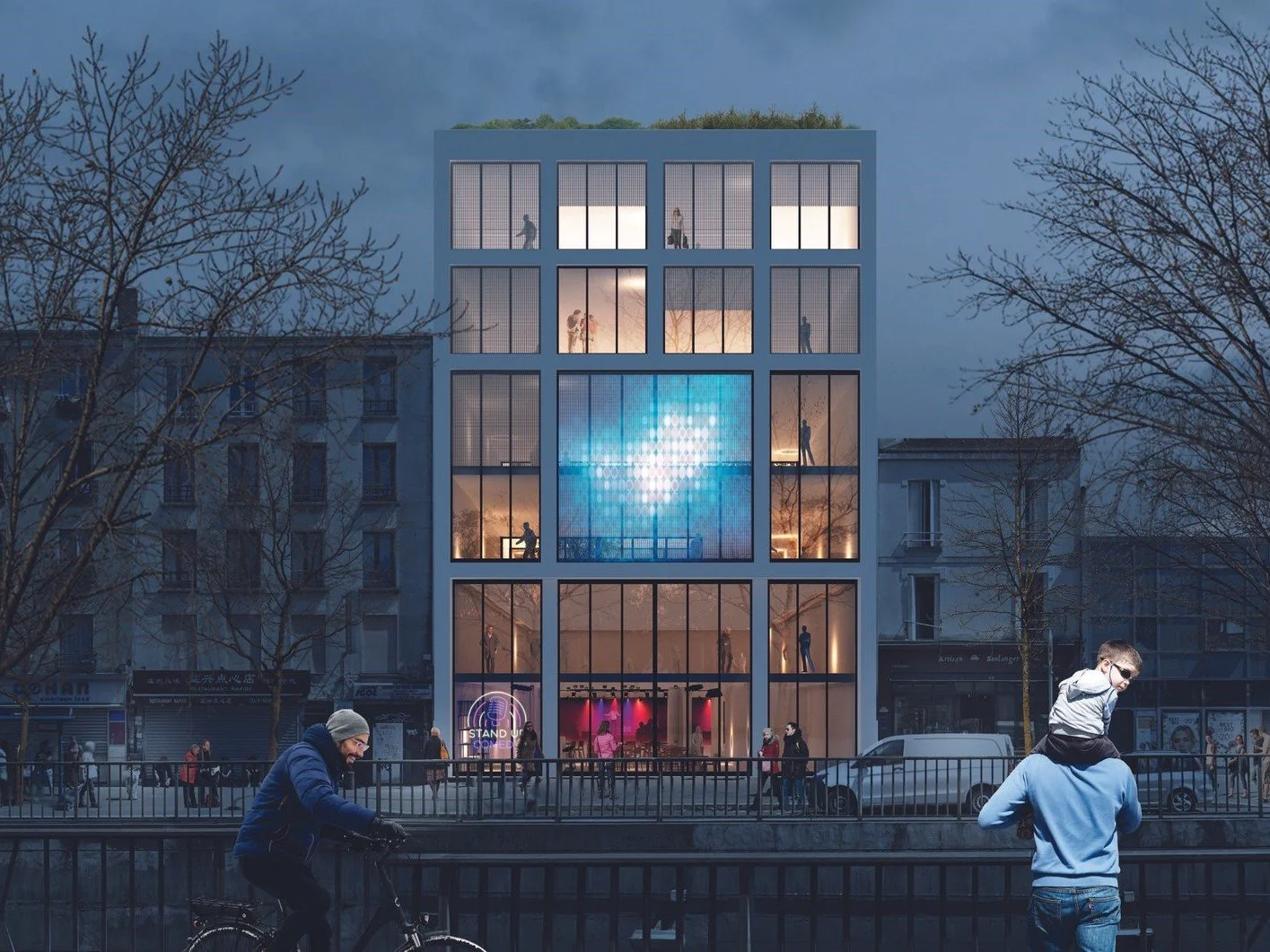NeoMeteore
As a former production site and a repository of collective memory, our project aims to re-engage and restore this place to the city. To do this, we want to explore the building's framework as a support for its inhabitants, but also by giving it back a programmatic sense open to the city, in a way an available, metropolitan and easily accessible place.
Today, this former cinema is a rather closed block, given its original function. We suggest opening it up, while retaining the essence of the place. The resulting architecture is reminiscent of the building's rigorous, tracery-like character, but at the same time offers new perspectives from the boulevard. The transparency of the ground floor draws users into the heart of the project, while a vertical patio leads to the landscaped roof terrace.
It's a production machine, but also a performance machine. The aesthetics of the project will be the simple, warm expression of a technical, environmental and mechanical need (vertical circulations, connections between levels of visible networks, reuse of metal beams, etc.).
The cinema's old "square" information frame will be reinterpreted in the project's new facade, as part of a co-design between a local artist, the designers and the city of Pantin.
CREDITS
Architect: Clement Blanchet Architecture, SANE Architecture
Client: Métropole du Grand Paris
Nature of the operation: Competition
Realised in: 2023
Site: Paris, France
Program: Culture and educational 2 952 m²
Budget: 11 Million Euros
TEAM COMPOSITION
Engineering: AIA Life Designers, Studio Fahrenheit
Scenography: dUCKS scéno
Landscape: Jardins de Babylone
Consultants: Opérel, CLV, Topito, ifoyaka

