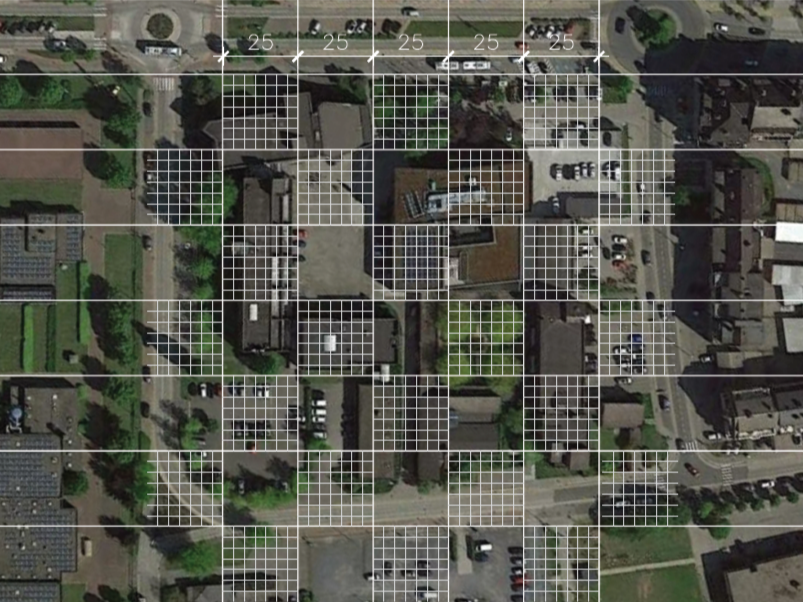Ninove
The project seeks to question the usual interactions between public and private space through an innovative strategy. The proposal is to use the spaces in between building to incorporate small programs that activate the site. The grid becomes a device four types of interventions: provide access for all, build in diversity, encourage sociability and provide comfort.
The plan prioritizes sustainable transport infrastructures and the creation of green public spaces. The balance between heritage and modernity is brought by re using as many existing structures as possible. Adaptable open spaces create situation for recreations.
CREDITS
Architect: Clément Blanchet Architecture and De baes architects
Client:
Nature of the operation: Competition
Realised in: 2022
Site: Brussels, Belgium
Program: Urban plan
Budget: N/A
TEAM COMPOSITION
Landscape: Taktyk

