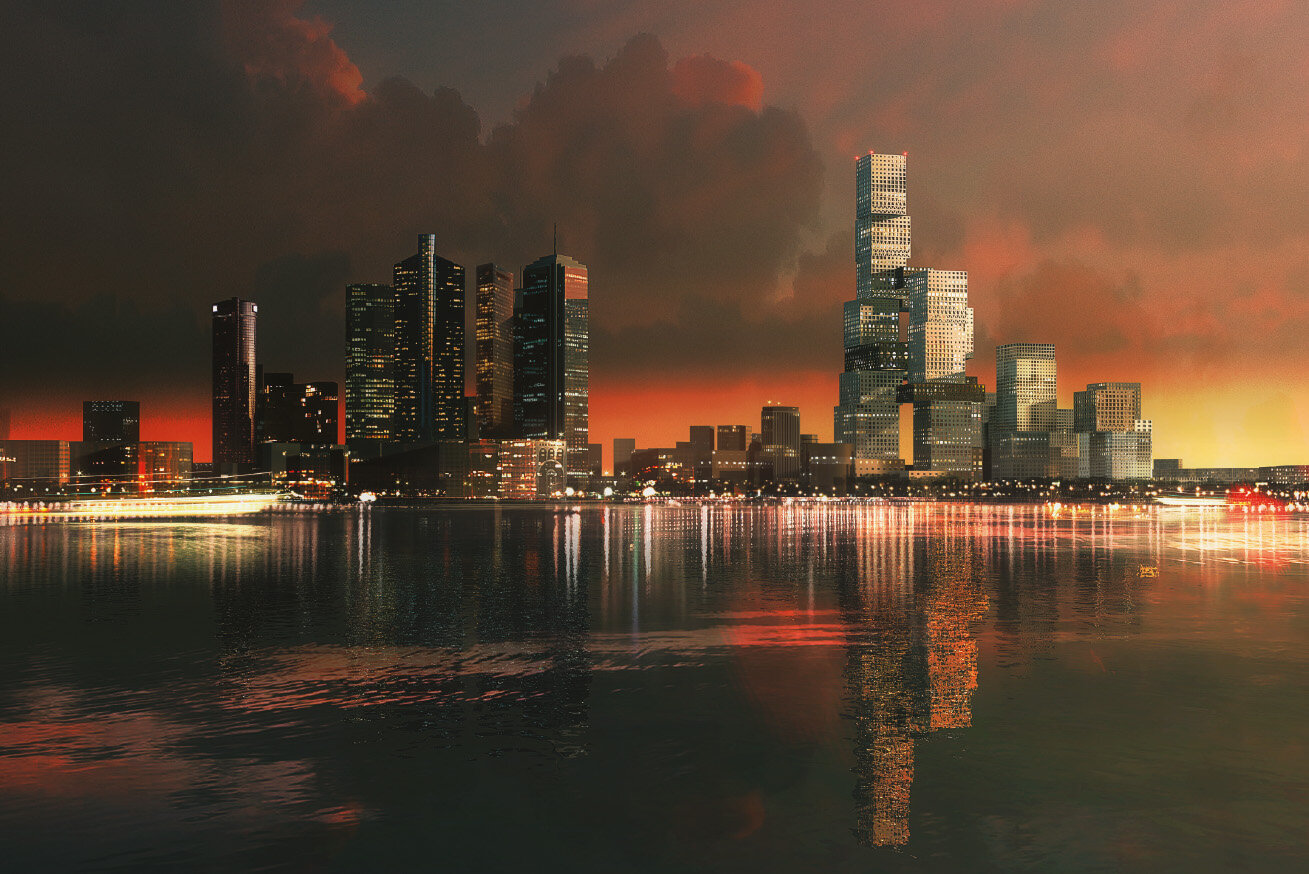“Instead of isolated icon build, we propose a project imbricated in the masterplan, we complete the urban experience, we call it a contemporary vertical medina, exploring pre-existing qualities of Tunis urban essence.”
Vertical Medina
Located on the southern edge of Lake Tunis, the Master Plan of the Mediterranean Gate is positioned to radically reinvent Tunisian urban planning. “The Mediterranean Gate will play a vital role in preserving Tunisian architecture, incorporating the nuances of its contemporary evolution”. This Master Plan is defined by its radial structure around the Icon. How can we encourage these new qualities while avoiding the Icon and without changing the current structure of the Master Plan?
By turning the site, we complete the beauty of the Master Plan and catalyse the reinvention of Tunisian urbanism. “Same Dubai’s efforts have been meticulous in the planning, research and development of the project to ensure that it reflects the unique Tunisian identity and the integrity of its landscapes, cultural and heritage”. To catalyse the master plan, we turn the icon towards the West, allowing each zone to have a clear and distinct identity as well as a connection with the lake. It also creates a dynamic public place that emerges between the towers.
Unlike the traditional skyscraper, where the towers are only connected to the ground the Vertical Medina interconnects its three towers by a series of common spaces. These common bridges not only propagate collective activities of work, life and pleasure but are also structural performances, like tripods, to resist lateral loads. Unlike the envelopes of traditional building, the Vertical Medina is designed to proliferate gardens on uninhabited terraces.
credits
Architects: OMA (Clément Blanchet)
Clients: Sama Dubai
Nature of the operation: Competition
Realised in : 2008
Site : Tunis, Tunisia
Program: Mixed use
Budget: NA
team composition
Engineering: ARUP
Circulation vertical and horizontal: Lerch & Bates
Render/images: Luxigon

















