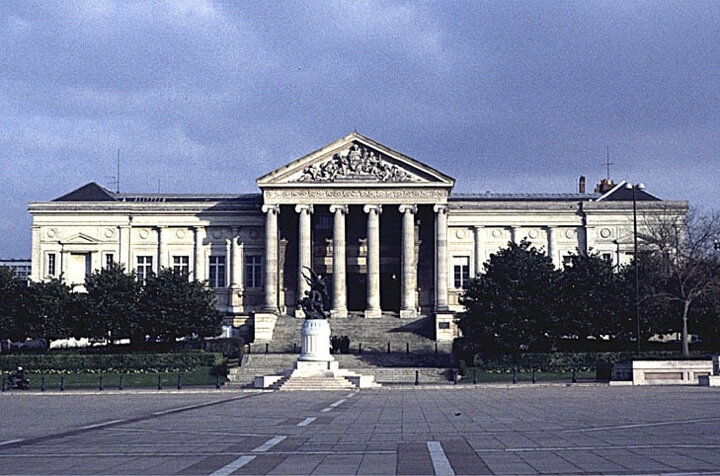“The courthouse of Paris is reflecting the definition of justice becoming a balance where all the organes of the Justice (the civil spaces, the criminal spaces and offices) are composing a stable and coordinated figure. The balance brings together an absolute and timeless body.”
Tribunal de Grande Instance
Clement Blanchet’ sketch for OMA
How can architecture represent the essence of law today, in a world focusing on decentralization and proximity? Our project for the new Parisian Courthouse is a unitary building where the program is organized into three clearly identified parts: Civil, Criminal and Offices.
By inserting the tower (offices) in between the Criminal and Civil public spaces (courtrooms), we first optimize the flow between different parts of the program (the tower is linked to the courtrooms with a hypercore system) while also giving a reason for height in the Parisian skyline. The emerging building, visible in the metropolitan landscape, is balanced and stable. The tower is about impartiality, discretion and the sublime.
The Criminal and Civil public spaces develop their own spatial identity. The Criminal, more introverted, is organized around a three-dimensional void. The Civil, more extroverted, looks towards the city. Each of them has a specific distribution system based on the frequency of use.
To avoid the exclusiveness of an elevated Paris sky experience, the Salle des Pas Perdus -- the main public space of the future Courthouse -- is suspended to the edge of the Parisian rooftops.
Clement Blanchet’ sketch for OMA
credits
Architects : OMA France (Clement Blanchet), l’AUC
Clients : Etablissement Public pour le Palais de Justice de Paris (EPPJP)
Nature of the operation : Competition
Realised project : 2011
Status : lost competition
Site : ZAC des Batignolles, north west of Paris
Program : 90,000 m2 (TGI of Paris : courtrooms, library, offices, secure areas, etc…)
Budget : not indicated
Exact assignment : Associate and Director in charge at OMA
team composition
Associate architect : l'AUC
Promotor, constructor : Icade Promotion, ADIM, COFELY, IOSIS, OASIIS, CBC / BATEG / GTM
Investor : CDC, ICADE, VINCI Construction, FIDEPPP, BEIC
Model : Vincent de Rijk
Photography : Franz Parthesius

















