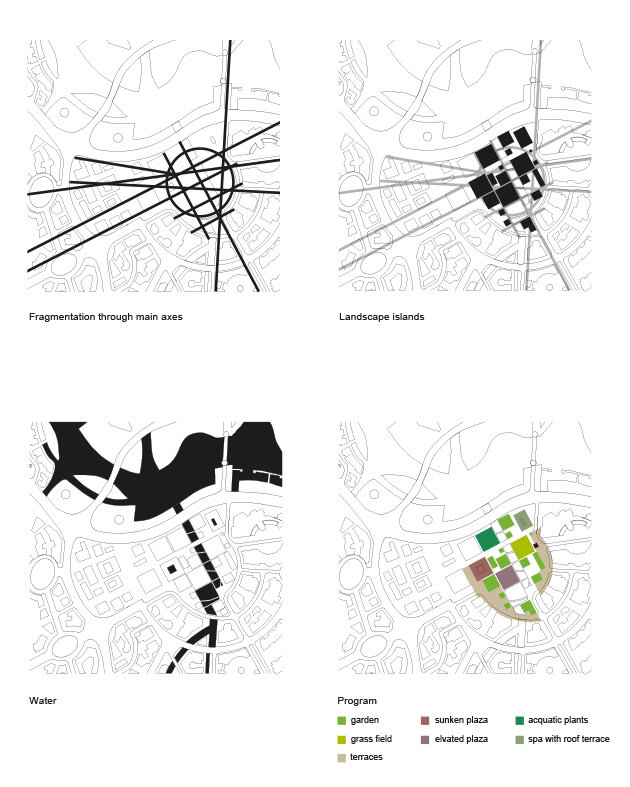“By proposing the layout of two identical architectural bodies, we define new urban setting. By their simplicity, those hollowed towers provide a frame to the urban conditions.”
The twins, Tunis
With the growth of Tunis as a commercial and cultural hub in the Mediterranean, the city requires a new symbol of its growth. Tunis Towers provides not one but two symbols, located just south of the Lake of Tunis, will create a new focal point, serving both the people of Tunis and the international community.
The given site is a central plot just south of the Lake of Tunis, from which new arteries of development would radiate. Instead of building directly on this central plot, we planned a landscaped plaza there, and move the focal point to an adjacent site, thus completing the radial masterplan with a strong urban character in a previously under-defined zone. The new location of the towers establishes a relationship between the Lake of Tunis and the masterplan by activating the ground plane, encouraging connections between the surrounding towers and encouraging vibrant urban life by the lake.
The two towers are each 297m tall. Each one is comprised of four slender legs which are connected by horizontal zones of amenities. The east tower contains residential and retail spaces while the west contains office, retail, hotel and serviced apartments. The tall slender columns of program are structurally stabilized by a web of diagonal façade elements as well as inhabited diagonal elements with public gardens and common spaces.
The regularity of the towers is put into a slight tension by their displacement in plan, creating a setting which frames the urban space. Their participation in and contribution to the surrounding context sets Tunis Towers apart from the current catalogue of contemporary icons.
credits
Architects: OMA (Clément Blanchet)
Client: Sama Dubai
Nature of operation: Competition
Realised in: 2008
Site: Tunis, Tunisia
Program: Mixed use
Budget: NC
team composition
Structural engineer: Arup
Horizontal and vertical transportation: Lerch and Bates
Renderings: Luxigon
















