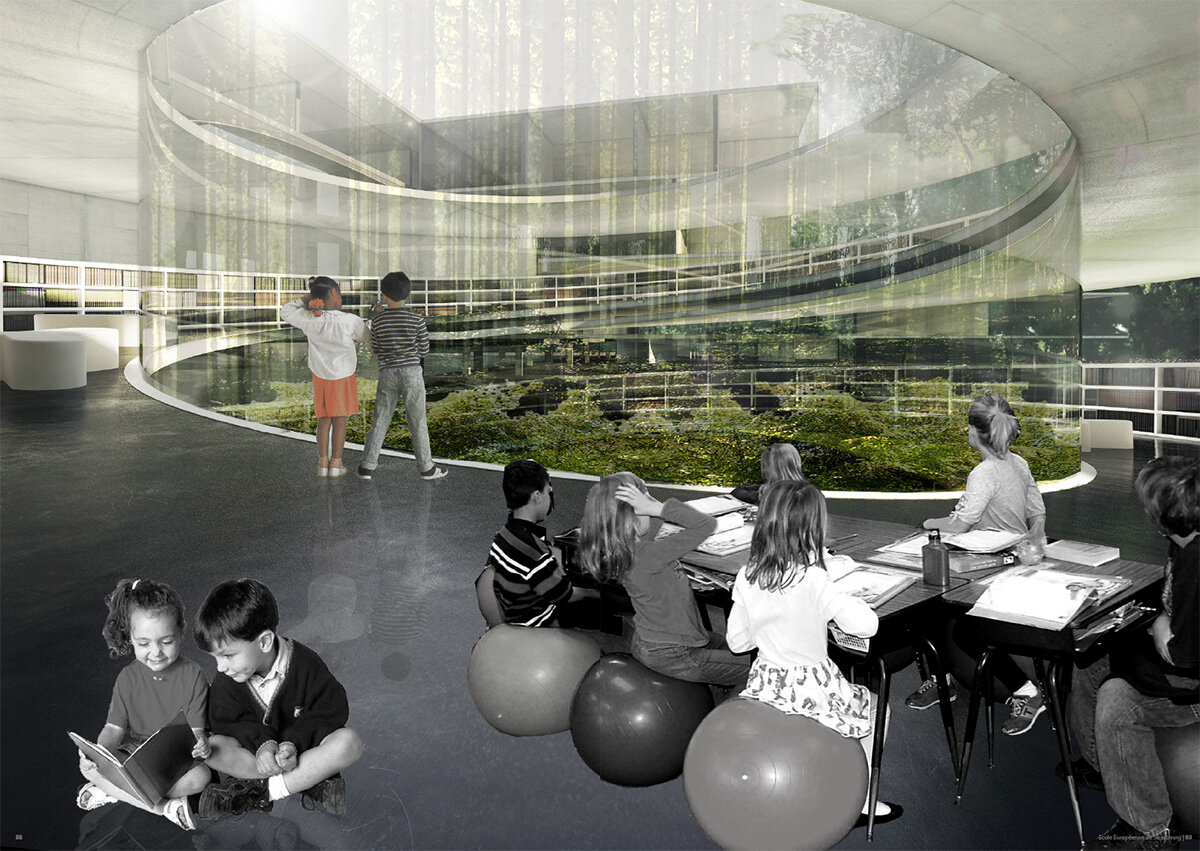“The architecture of the European school in Strasbourg offers combinations of linear vs irregular units, a wild side and a formal side, it is forming diversity and unity in one architectural complex. It is translating the diverses bodies of Europe and its idiosyncrasies into a common European identity.”
Strasbourg European School
Situated on a wooded site in the European Government Quarter of Strasbourg and adjacent to the river Ill, OMA's design for a new European School for 12,000 students proposes a "wild side" and a "formal side". The project reflects the diversity and idiosyncrasies that make up the European identity.
A central axis defined by a four rectangular blocks contains classrooms for primary and secondary students and separates the two types of learning environments. West of the axis are five appendages for shared facilities: the canteen, library, arts and sciences, and performance spaces. These spaces are irregular and informal, strongly connected to the wooded end of the site.
East of the axis are the more formal outdoor playgrounds. The two halves of the school are intended to promote diversity through focused and interactive learning environments. On the ground floor, an "opportunistic" structural system allows the informality of the natural side to connect to the formal spaces on the east. The flexibility and diversity of the school's spaces promote individual and collective education, suited to future multi-cultural generations.
credits
Architects : OMA France (Clément Blanchet)
Client : Strasbourg city
Realised in : 2011
Status : Competition
Site : Strasbourg, France
Program : Education, 15927 m2 (school for 1200 students)
Budget : 42 Millions Euros
Exact assignment : Associate in charge of design at OMA
team composition
Local architect : Heintz-Kehr et associés
Engineer : OTE Ingénierie
Sustainability : Otelio
Acoustic s: DHV
Energy : Ecotral
Landscape : Philippe Obliger
Models : Vincent de Rijk
Photography : Franz Parthesius
Imagery : Arte Factory



















