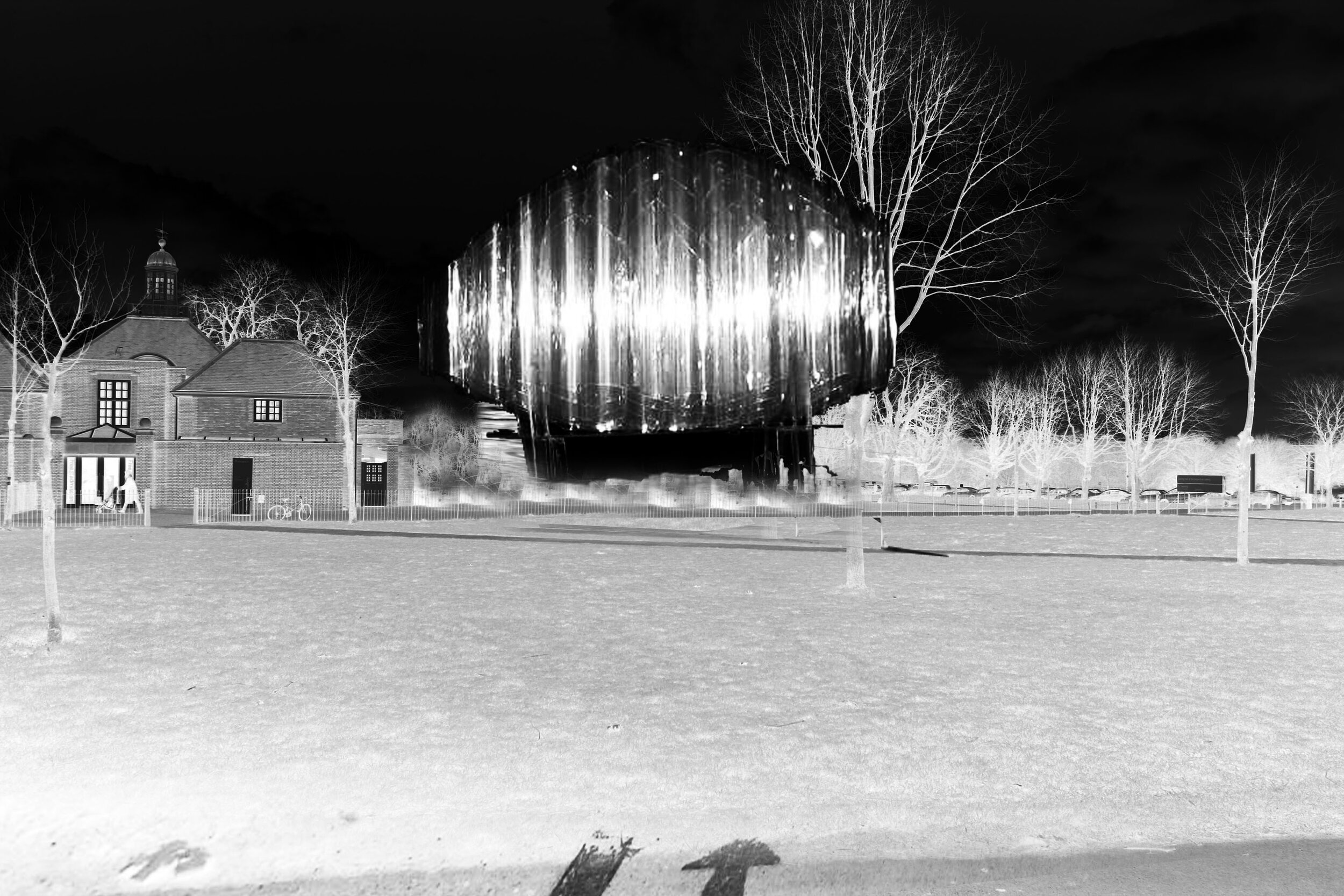“Serpentine Gallery pavilion 2006 is not about the architectural adventure itself, it is the content of it which makes it alive. By creating and using almost surrealistic materials, invent floating conditions, we focus on the happening, the essence of what a pavilion should do.”
Pavilion Serpentine Gallery
The 2006 Serpentine Pavilion will be defined by events and activities:
• From the urban event of the balloon -the visitor with intimations of novelty- descends into the site;
• Through the amphitheatre, where attention is not on the space or surrounding structure but on the focal point, the location of spectacle;
• To the encircling array of cavities, each containing an informal activity, where attention lies neither on the architecture nor formal event but rather between individuals.
In the Serpentine Gallery individuals become isolated in the solitary contemplation of art and discourse is minimised as the space emphasises the objects that it displays – the already-mades. However, in the Pavilion we are proposing a space, whose organisation facilitates the inclusion of individuals in communal dialogue and shared experience; where discourse is maximised as the space emphasises the events that it contains – the in-the-making.
The cubic void above the Pavilion's amphitheatre and the exhibition space in the Gallery will both carry works by the artist Thomas Demand. Through this we will introduce dialectically both the geometry of the Gallery and its mode of inert observation into the ethereality of our event space; conversely we will bring the event into the solemnity of the exhibition space.
The two spaces; Gallery and Pavilion – the two opposing complementaries – are finally brought together along a processional strip that runs through the Serpentine Gallery, the Pavilion and finally, descends to rejoin Kensington Gardens on the lawn.
CREDIT
Architects : Rem Koolhaas & Clément Blanchet in collaboration with Cecil Balmond
Client : Serpentine Gallery
Nature of the operation : Direct request
Realised in : 2006
Status : Opening 13/07/2006, dismantling 15/10/2006
Site : Hyde Park, London
Program : Pavilion (conferences, meeting room, movies)
Budget : Not communicated
Exact mission executed : project architect within OMA
TEAm composition
INTEGRATED DESIGN: Arup
PROJECT ADVISOR: Peter Rogers, Serpentine Board of Trustees, Royal Parks AgencyPROJECT DIRECTOR: Serpentine Gallery
PROJECT MANAGER: Mark Robinson
PROJECT ORGANISER: Serpentine Gallery
PLANNING, BUILDING CONTROL: City of Westminster Planning, Transportation Department
QUANTITY SURVEYOR: Davis Langdon Management Town Planning ConsultantsCONSTRUCTION MANAGEMENT, PLANNING SUPERVISOR: Bovis Lend Lease
SALE: Knight Frank
GROUND WORKS, SITE FACILITIES: John Doyle Group
FLOORING SYSTEM: FH Brundle Sheetfabs
POLYCARBONATE WALL SYSTEM: Bay Plastics
INFLATABLE STRUCTURE: Hightex, Tensys
STRUCTURAL STEEL: William Hare
LIGHTING INSTALLATION: T Clarke
LIGHTING SUPPLY: Siteco
AV CONSULTANT: Mark Johnson Consultants
SECURITY: Clipfine
DISMANTLING, REFURBISHMENT: Keltbray























