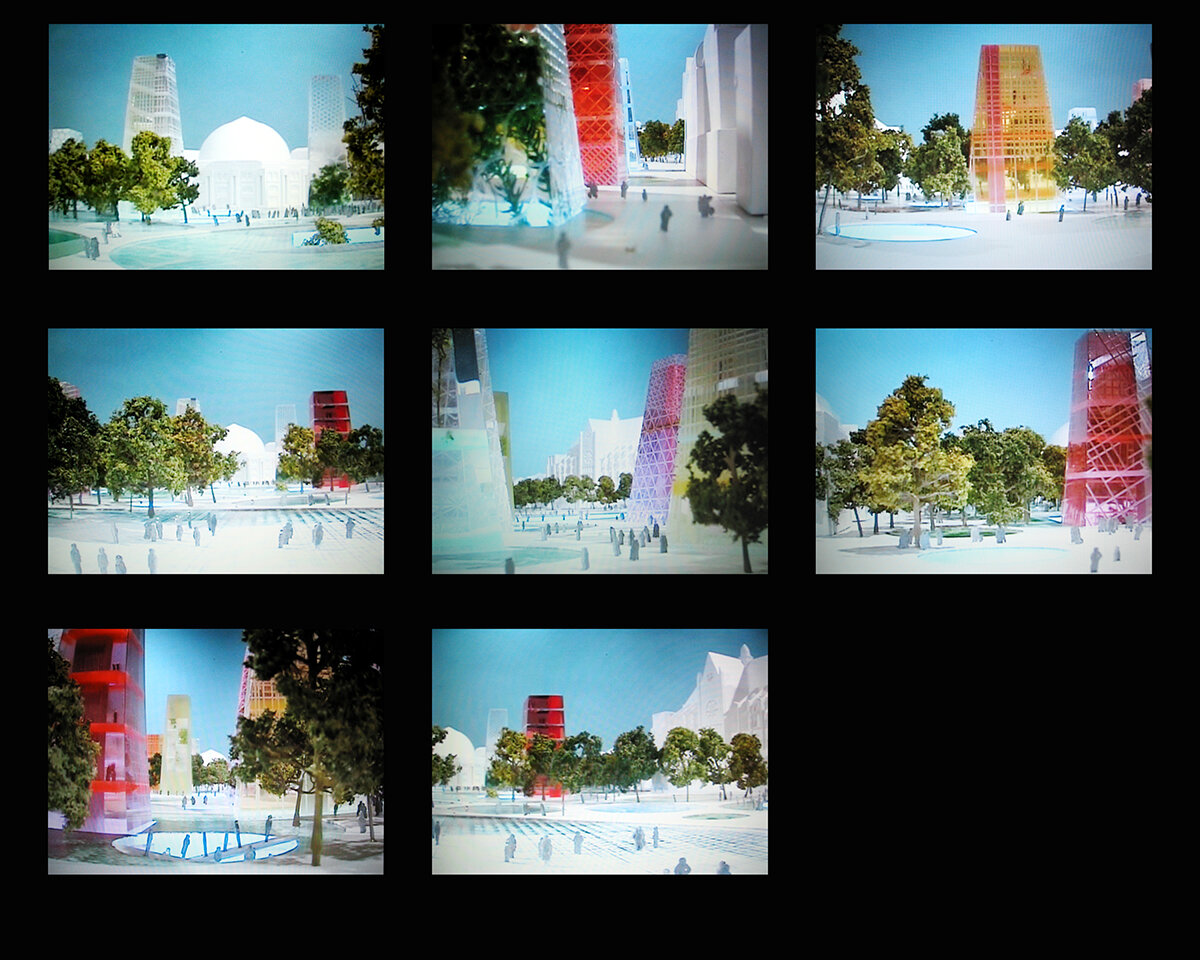Les Halles
In Paris the destruction of Les Halles, a former market area, resulted in a complex attitude and even a neurosis with regard to this issue. After the centrally-located markets were torn down, people’s view toward modern city planning became complex, and we should point out that the only lasting attempts at creating a modern cityscape were the large and somewhat diluted projects of Mitterrand, that gave the impression that modern building projects could only be those on a grand scale, neutral, abstract and a little cold. This perhaps explains the current lack of a shared conviction on the status of modern architecture in the city. This evolution can even be seen in the fact the word “tower” has become a bad word in a city where the Eiffel Tower is its most identifying landmark!
The primary purpose of this project is to re-invent a modern cityscape for Paris that could to a certain degree rekindle this effort to define the co-existence between the traditional and the modern. One could almost say that it involves an environmentally-conscious cityscape, so long as “environmentally-conscious” is not used as an excuse to carpet everything over with grass; quite the opposite, this signifies a search for the means to critique the previous interpretation of modern cityscape, all while defining a new vision for it; and perhaps, more than anything, to break away from the idea of a unifying and definitive gesture on a grand scale that is supposed to resolve the issue.
With Les Halles project, we have therefore decided to test the concept of a cumulative modern culture, to see if an accumulation of specific, precise, contextual and delicate interventions could together redefine a territory as large as that of Les Halles.
The project consists therefore of a group of buildings that are in part structures that emerge from the underground and in part penetrations into the ground from the surface with the hope that this concept will once and for all do away with the schizophrenia that exists in Les Halles between the underground and the surface. We therefore need to find a building type suitable for connecting one to the other, wherever it is more efficient, more necessary, or more exciting. We want these small pavilions to have very different identities. Some of them will be for specific programs, and others will be more playful or lighter in nature.
We have imagined the landscape of Les Halles as a field of circles, containing completely different plant species. It would be possible to go from a forest-like circle to a surface that could be used for a number of activities. This multitude of uses is the result of a desire for a variety of plant life, and at the same time an architectural variety over the entire site.
This combination of architecture and artifact proposed in a global treatment makes them inseparable from each other and defines a possible way to discover a modern cityscape in France.
credits
Architects : OMA France (Clément Blanchet)
Client : SEM Paris Centre
Nature of the operation : Competition
Realised in : 2004
Site : Paris
Program : Masterplan
Budget : NC
Exact mission : part of the team at OMA
team composition
Associate architects : XDGA, One Architecture, Agence Ter, Partennaire Development


















