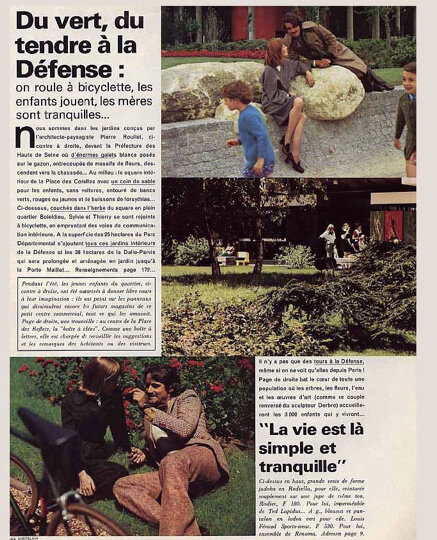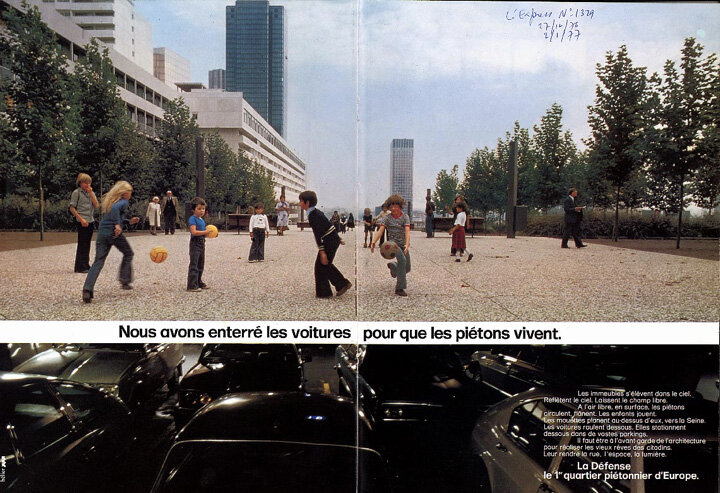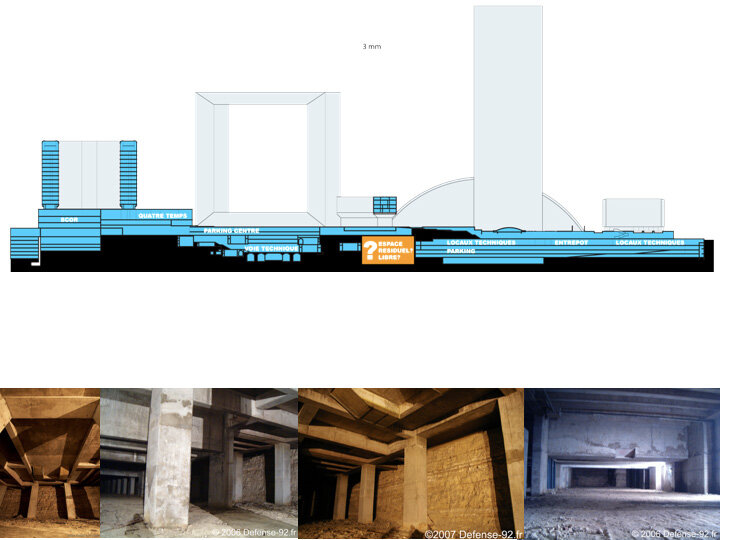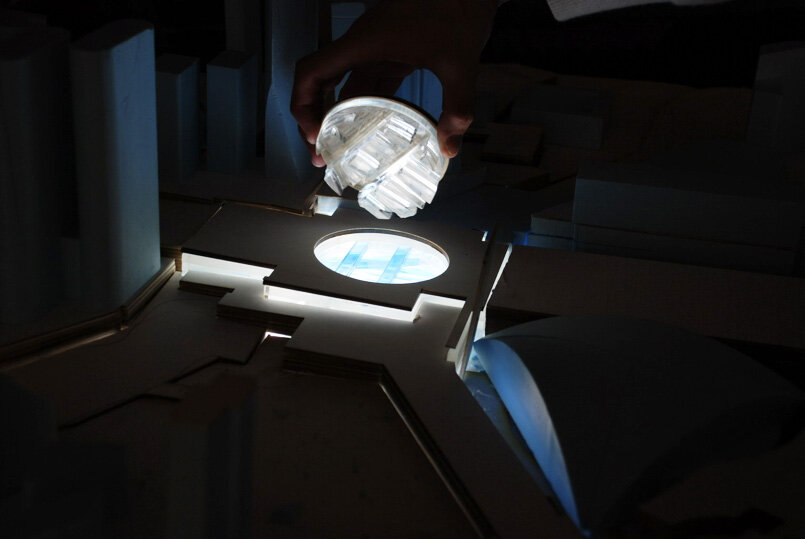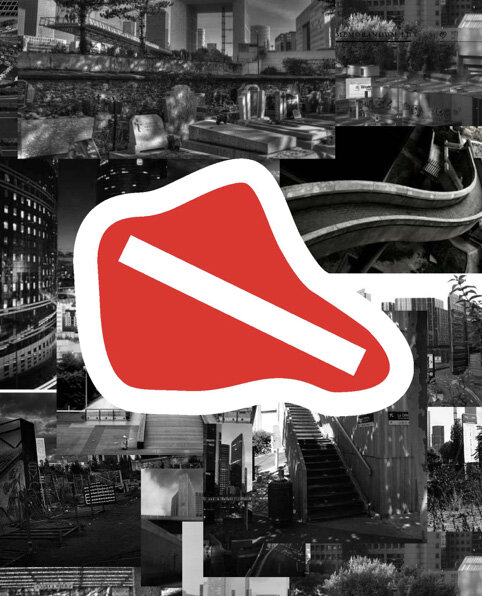“By opening up the deck of La Defense, we finally could see the unseen potential of cathedral of voids as well as let emerge the infrastructure to reveal new urban realms. The architects could take care of the underground (deck), the enginneers could then reorder the architecture. ”
La Défense Urban study
The business district, struggling to maintain and expand its position on the international scene, needs a focal point, capable of bringing it together as well as distributing it. A pump. A heart.
La Défense embodies the space to make that new heart possible. Below the deck lies a hidden and unsuspected world that has long been ignored and underutilised. That underworld is possibly La Défense's most valuable asset today.
The deck, a volume rather than a mere surface, becomes a linking body that cements everything together, like an airport terminal. It continues to contain the transportation tracks and platforms, including our proposed internal shuttle that extends to Les Groues, the neighboring district.
Above all, the deck's underworld becomes a lively and welcoming space. Filled with daylight, shops and lobbies converge towards the new central stop. Improved signage makes it more convenient for the user to find their way. The awakening of the deck's unconscious provides a heart for La Défense. This long needed nodal point allows La Défense to focus on becoming again what it was created to be in the first place: a compact, attractive, efficient and sustainable business center.
The new towers planned on the site leave no doubt that the district possesses the architectural resources to renew itself. For the renewal to be successful it needs to address the transportation and infrastructure issues and improve the internal accessibility of the district. When comparing La Défense to other business districts, the transit stops are too far apart, especially given the importance of the pedestrian. We propose to create a new central stop in the middle of the district.
Les Groues, which in our proposal is well connected to La Défense, can function very much in the same way as La Défense once served Paris. It can accommodate all functions for which there is no space within La Défenses perimeter. Programs such as the station, nightlife, a park and the university, as well as functions that need a much looser development framework than La Défense can offer, such as smaller, more mixed-use, and more individual, developments. This benefits both Nanterre and La Défense.
The search for mixed-use programs throughout the years hasn't proved fruitful. It has created a suboptimal environment with a relatively low density, security issues, and unattractive pedestrian connections. Mixed-use architecture should no longer be pursued within the very limits of La Défense. Like the defragmenting of a hard-disk, the functions are to be reorganised in a cleaning process, freeing space for an optimised functioning of the entire system. The office towers are concentrated and intensified inside the Boulevard Circulaire, where housing is only maintained on the southwest triangle.
La Défense, a symbol of French modernity, maintains an ambiguous relation to history. L'idolâtrie de l'Axe historique has caused the district to shut itself off from its environment. The historical axis is multiplied to turn the business centre into a new pivotal node of a larger urban network, that of Grand Paris.
credits
Architects : OMA France (Clement Blanchet)
Client : EPADESA
Nature of the operation : Urban study on the business district
Realised in : 2008
Site : La Défense, Paris, France
Program : Masterplan, public spaces and intermodality
Budget : not indicated
Exact mission executed : Design associate architect in charge at OMA
team composition
Architecture : One Architecture
Graphics : Irma Boom
Consultant : Setec Partenaire Developpement, CVA
Critic : Francoise Fromonot


