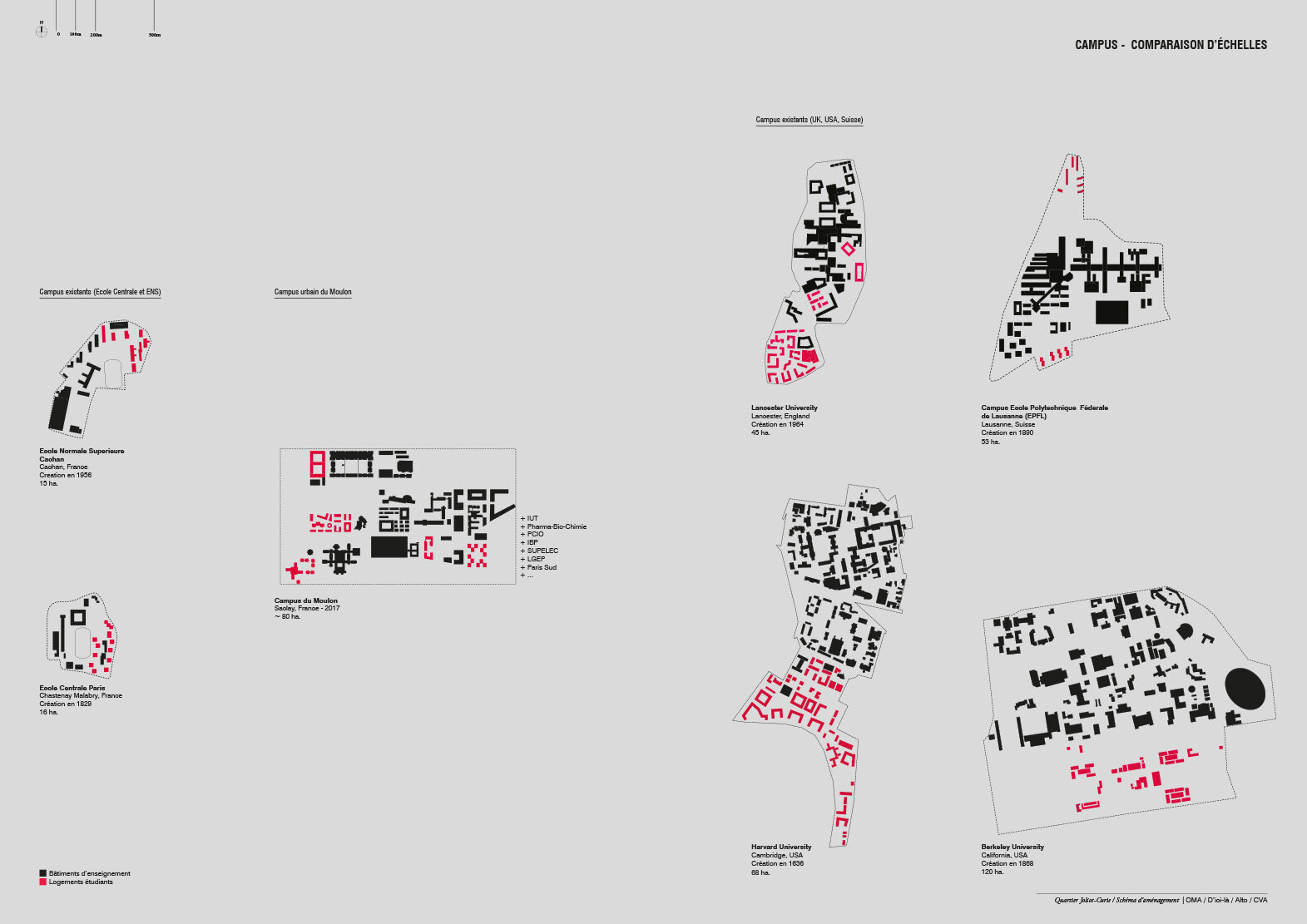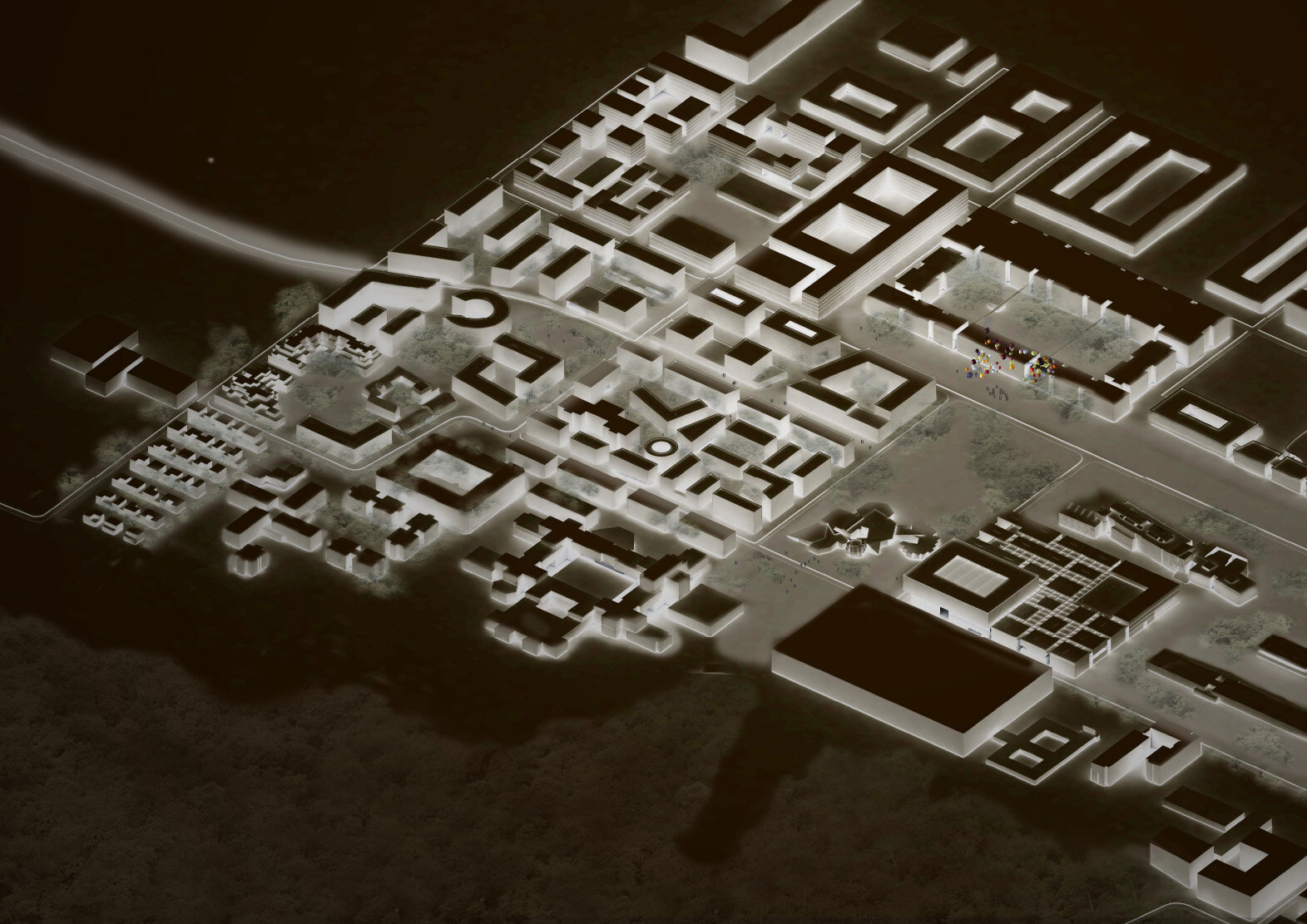“The essence of this project is about creating a rigorous and flexible urbanism. It is ti combine preexisting isolated Major institutions into a collective effort. The gris is a beginning to support that effort. ”
Joliot-Curie District
Following the competition for the Ecole Centrale in Saclay, OMA has been appointed urban planner and urban designer for the master plan of Joliot-Curie, a 33 ha area around the Ecole Centrale. Located on the plateau de Saclay, 40 km away from Paris, this new cluster concentrates most of the prestigious French schools (CentraleSupelec, Polytechniques, Ecole Normale Superieure, Mines Tech, Paris Sud) and the research and development units of majors companies such as EDF or THALES.
With more than 250,000 m² of mixed-use development – including student and family housing, public facilities, commercial activities and public spaces – this new district has to participate with and support the emergence of a new kind of "urban campus". Developed from a grid, the master plan is designed as a continuity of the LabCity, a new form of a rigorous and flexible urbanism, capable of combining varied programs and integrating existing buildings into an efficient, unified scheme. Public spaces integrated with existing natural components act to both articulate the diverse functions and provide space for interactions between different users. Density and intensity of use is sought for student housing, while the diversity and plurality of lifestyles guide the design of plots for family housing. The first phase of 900 units for student housing and around 1,000 units for family is due to be completed 2017-2019.
credits
Architects : OMA France (Clément Blanchet)
Clients : Etablissement public Paris Saclay
Nature of the operation : Accord-cadre Etude Urbaine
Realised in : 2012
Status : current deployment
Site : Saclay, Ile de France, France
Program : Mixed, family housing and students (158,720 m2), businesses (4,000 m2), institutions (79,300 m2), offices (10,000 m2)
Budget : not indicated
Exact assignment : associate and coordinating director at OMA
team composition
Engineering : Alto
Sustainability : Alto
Expert sustainable city : D. Boudet
Landscape : D’ici là
Communication, strategy : CVA






















