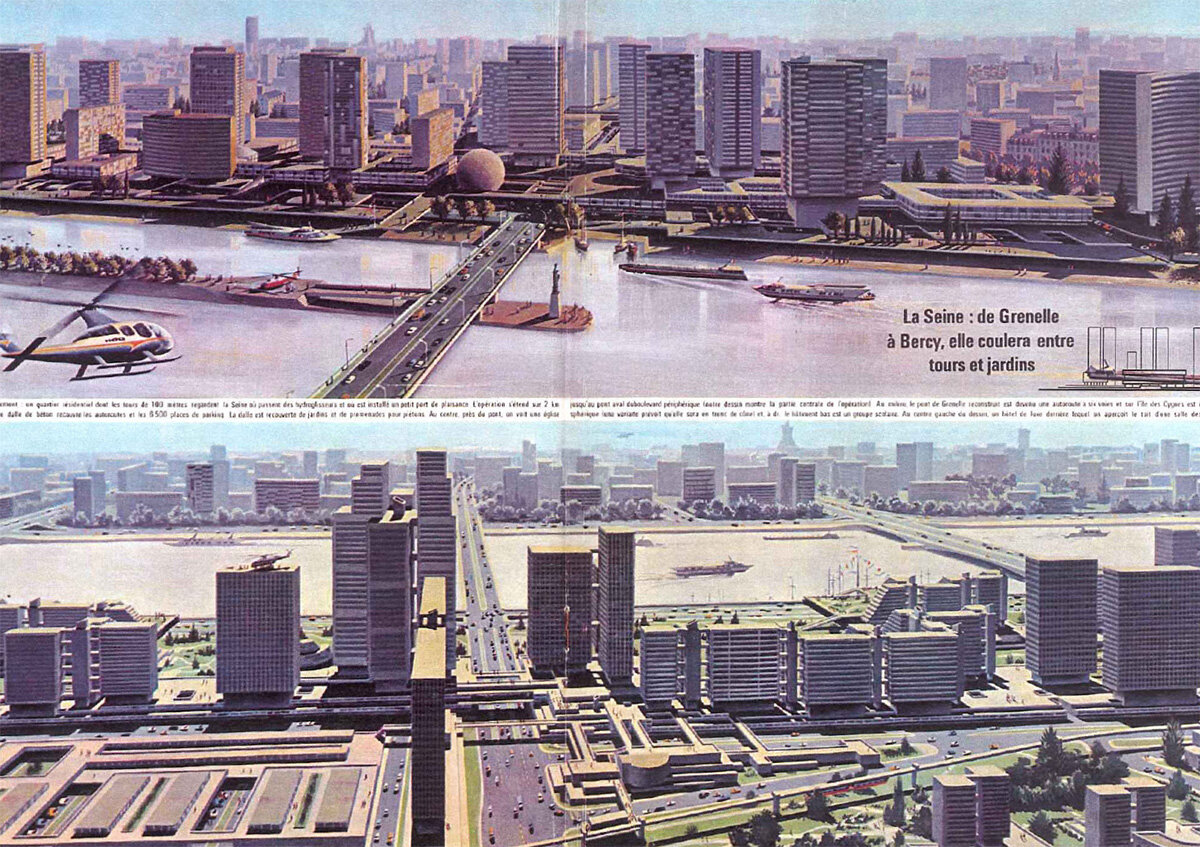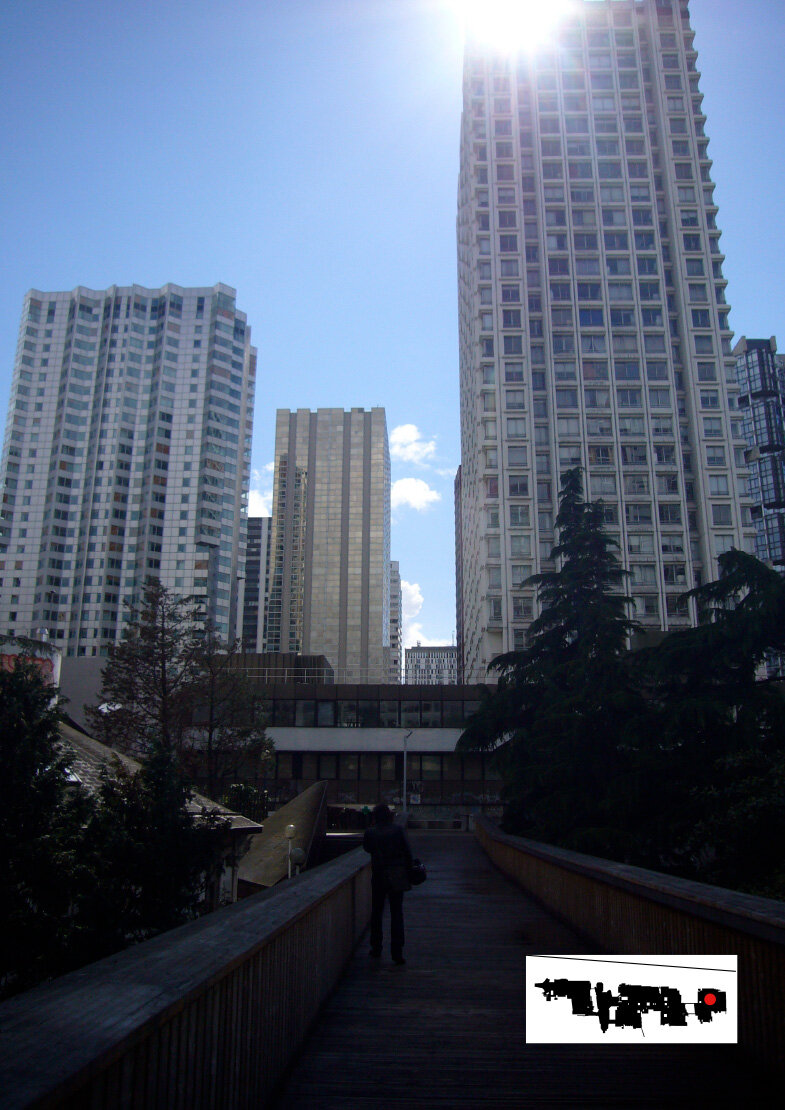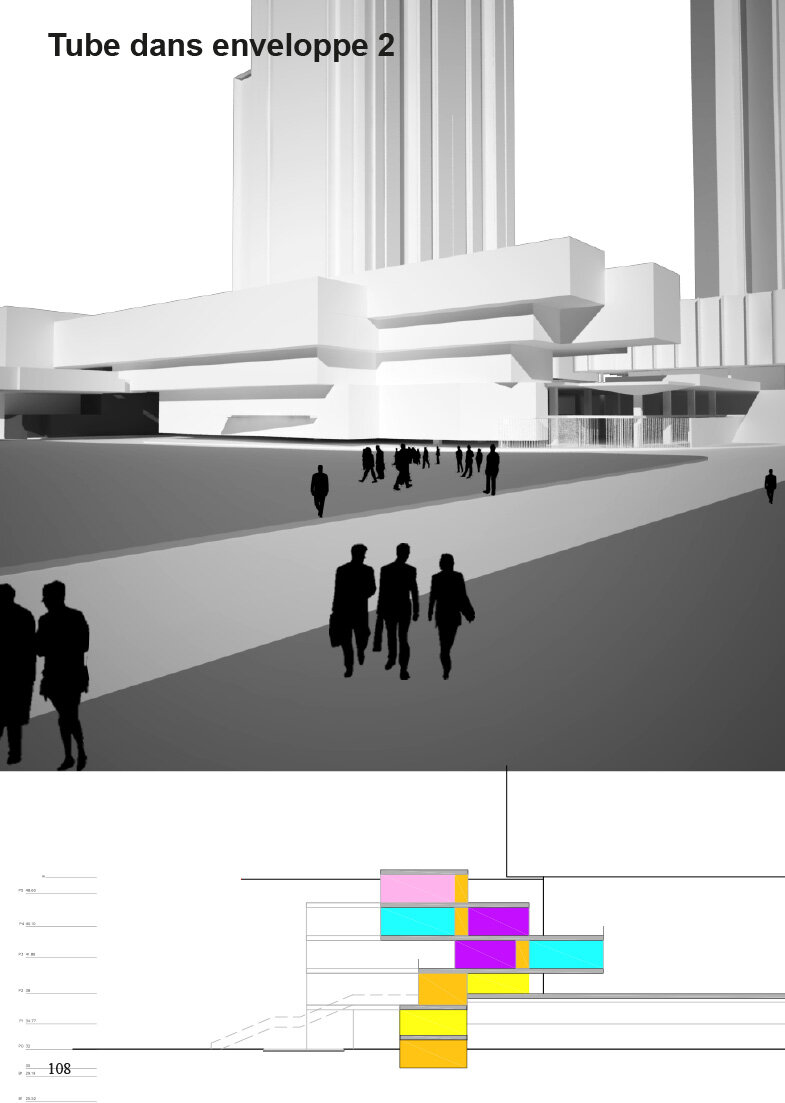“The hotel will inhabit the deck of the Front de Seine, it will conclude the transition of the artificial reference level to the original ground. We want to inject some hedonism in the so far unaccepted modernity of the deck by designing an active program, a hotel with facilities touching the parc close by.”
Hotel Front de Seine
The Hotel Front de Seine reflects on the nature of the slab and the contemporary justification of the modern paradigm of the dissociation between flows and functions. The project comes to inhabit the transition between the heroic era of the slab and the initial soil of Paris. The angle position of the slab frees experimentation on the spatial articulation between the raised ground and that of the city.
Releasing experimentation on the volume of the base puts into question the division of functions. Acting on the thickness of the base allows to release the programmatic diversity and to open the door to a better integration of uses. Interpreting the base of the slab as a capable volume allows at the same time to consider its enrichment of its own spatiality and its integration into the city.
The project creates a three-dimensional ball joint between two urban conditions, to inform the city about the modern experience and reinvent the conditions of collaboration between two soils that turn their backs.
credits
Architects : OMA France (Clément Blanchet)
Client : Fred Péneau
Nature of the operation : feasibility studies
Realised in : 2010
Site : Paris
Program : hotel
Budget : NC
team composition
Engineers : Setec J-B Datry

























