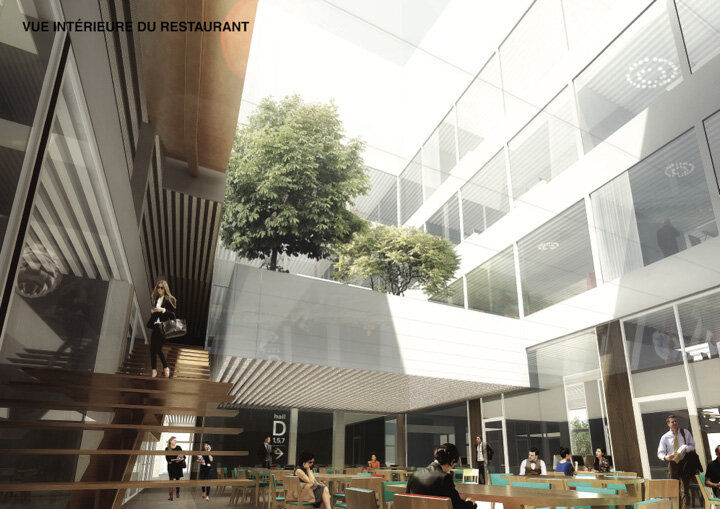“Hangar 108 is simply defined by the logic of nature. Proposing a moving architecture we could present but also represent an architecture that reflect question what an ecological architecture could be as well as offer a machine which create an infinite amount of architectural icons.”
Hangar 108
Rouen, rich city of its Gothic heritage, has continued to develop, rebuilding itself over time with its port, the economic heart of the city. Modernity took its place after the second world war, to follow its economic growth. The river port of Rouen has developed over its history a series of sheds along the Seine. The upstream area of the port, which is less conducive to larger and larger ships, is destined to reconvert. Today, Rouen continues to move forward with its ambitious eco-district Flaubert in which Hangar 108 will be visible and will be a signal strong for the city and the rest of the development.
“What would happen if a building could metamorphose according to the logic of nature?” A moving architecture.
With its roof following the sun, the volumetric and facades of the building evolve with the seasons and the day. The combination of the signal building with the BEPOS objectives has brought out a unique proposition, which offers an endless number of appearance to this future emblematic place of Rouen. The project will have to respect the requirements of the Passivhaux label, namely to limit the heating requirements to 15 kWh/m2.year. The weft of the structure and facade has been designed to meet total flexibility. With its 2.5 m module, all interior spaces can divide or assemble in a coherent way. The entire roof is equipped with photovoltaic panels, making it possible to reach the BEPOS objectives.
Access to the building will be via Avenue Jean Bethencourt, the only roadway serving the project. Two patios pass through the building, providing natural light for all offices and circulations and improving the well-being and comfort of users. The crossing hall, from the Avenue Jean Bethencourt to the Seine, serves the offices thanks to its central core, but also highlights the public programs of the building.
credits
Architects : OMA France (Clément Blanchet)
Clients : CREA
Nature of the operation : competition MOP law
Realised in : 2013
Status : Lost competition
Site : Rouen
Program : 5,500 m2 (Office, meeting rooms)
Budget : 17.5 Millions Euros
Exact assignment : Associate and Director in charge of the OMA competition
team composition
Engineering : EGIS
Sustainability : ELIOTH
Economist : Cabinet Collin
Acoustic : DHV
Images : Artefactory















