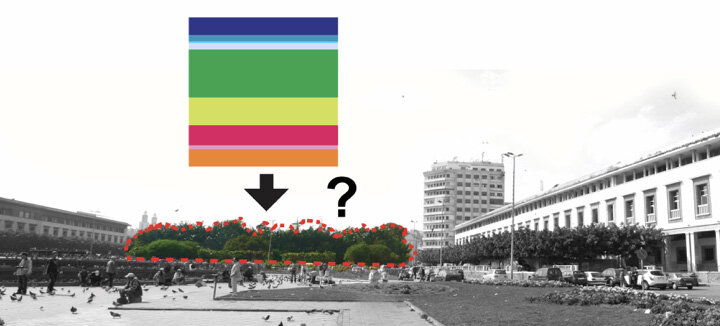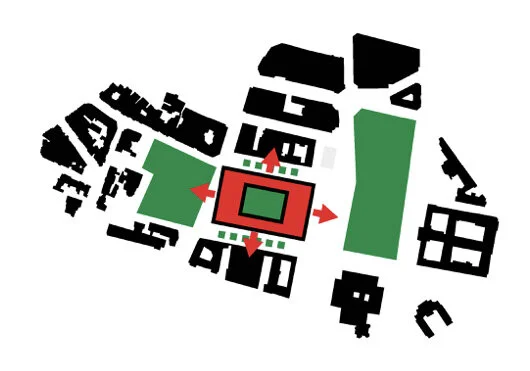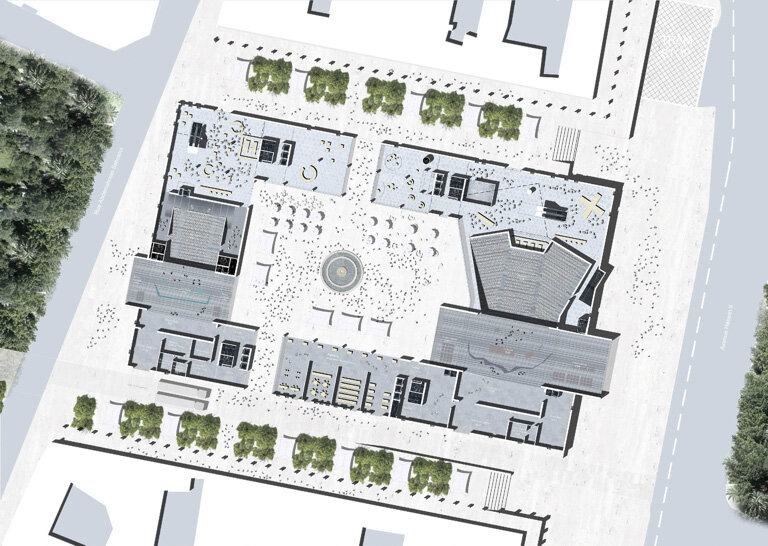“By shifting the site we active the city and reengage what the urbanist Prost originally settled as a strategy for Casablanca to grow. The courtyard figure is offering a new vivid and intense point of convergence in the town and at the same time let naturally grow the planted perimeter of the original competition site, where we settle an outdoor amphitheater.”
Grand National Theater
The siting of a building is perhaps more crucial to its impact and success than its design. While design defines the user’s experience, siting determines its ultimate contribution for citizens as a new insertion into the urban condition. For CasArts, a new theatre in Casablanca located in the administrative district, we opted to shift the site from the outermost of three public squares to the middle plaza, improving visibility and creating a focal point in an otherwise ill-defined sequence of vaguely interconnected open spaces.
Crucial to this siting strategy is the articulation of the two theatres required for CasArts not as trophy objects, but as integrated entities in an enclosed yet permeable urban complex. The courtyard design of the complex draws on classical Arab architecture, offering a protected and defined space – still accessible on all sides – that can incubate critical urban density, even independently of performances. Architecture and urbanism are addressed simultaneously in order to clarify the surrounding environment, augment the interaction of CasArts with the city, and extend the range of the theatres with open-air or semi-enclosed possibilities.
Both theatres are embedded into the perimeter of the complex. The larger, v-shaped theatre offers flexibility and high acoustic performance, with each wing jutting out slightly – one into the exterior of the complex and one into the courtyard – offering a symbolic linkage between the outside and the inside.
Each of the two long sides of the complex are dedicated to separate users: production and public. The production side, with its grid of studios and rehearsal rooms, fosters the participation of multiple activities and cultural entities; the public side, with its café and restaurant, attracts visitors.
The courtyard serves as a gathering place for the public, eliminating any sense of elitism or isolation. Since the shape of the complex is not dominated by the configuration of the two theatres, the complex will naturally attract other arts to its precinct.
credits
Architects: OMA (Clement Blanchet)
Clients: City of Casablanca
Nature of the operation: Competition
Realised in: 2009
Site: Casablanca, Morocco
Program: Theater 27,107 m2
Budget: NA
team composition
Local architect: KILO Architectures
Structure, services, environment : WSP
Acoustics: DHV Building and Industry
Scenography, theater : dUCKS Scéno
Landscape : AGENCE TER
Cost consultant : Davis Langdon
Photography : Frans Parthesius
Model : Vincent de Rijk
Visualisation : Labtop


























