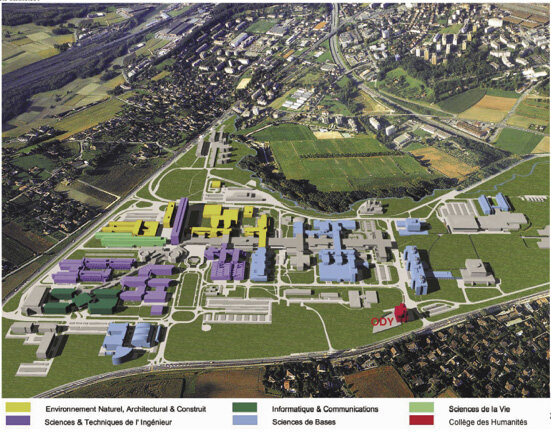EPFL
The Learning Center in the Ecole Polytechnique Federale de Lausanne is configured in a mountain-like organization with stepped terraces directed not only to the campus but also towards the Lac Leman. There is a strong interaction between every component of the program and the surrounding context. The campus itself forms the EPFLC. Its panoptical dimension is materialized as result of encounters from the built and natural surroundings.
A new connection is generated between the main plaza of the campus, at the intersection of the two existing main axes, and the new development in the green south sector. The proposed building folds the southern Axe dánimation to reach the central node of the school. This folding of the program operates as a link and a gate for the campus, bridging the main plaza. The bridge shelters the nodal outdoor amphitheater.
The existing 7.20 module of the campus is maintained to offer organizational flexibility. The generic elements of the program are accommodated within this module. A system of 9m wide slabs allocating these modules operates in two ways: stacking within the zone of the campus node and stepping towards the landscape south axis. The intersection between the two systems generates distinctive volumes to accommodate the larger pieces of the program: foyer, multipurpose area and restaurant. Programmatic continuity encourages the interaction between students to develop more active educational methods.
There is no distinction between landscape and Learning Center at the EPFL. The new south axis folds over the main avenue, extending a "green" band over the main access avenue of the campus. The axis band becomes programmatic. The residual areas of the south sector are preserved as an expansive landscape zone with potential for temporary programs.
The campus axis system is extended towards the site to generate potential additions to its network. Potential programs can be plugged into its infrastructure. The EPFLC organizes the south sector with a parallel corridor to that one of the previous architecture, working simultaneously.
The south façade of the link and its landscape extension is covered with a carpet of solar cells. The solar cells are utilized to provide both shading and electrical power for the building. The byproduct heat generated by the photovoltaic façade will be captured by the building in winter and evacuated in summer. In combination with energy efficient fixtures and natural ventilation, it is anticipated that this system will provide the EPFLC's energy needs.
Despite of its iconic image, the building operates as a straightforward bridge. The structural solution is very simple, economical and efficient and exploits the fundamental requirements of a modern learning facility.
credits
Architects : OMA France (Clément Blanchet)
Client : Swiss Federal Institute of Technology
Nature of the operation : Competition
Realised in : 2004
Site : Lausanne, Switzerland
Program : Education
Budget : NC
team composition
Structure : ARUP
Models : Model&Objekt, Solar Green





















