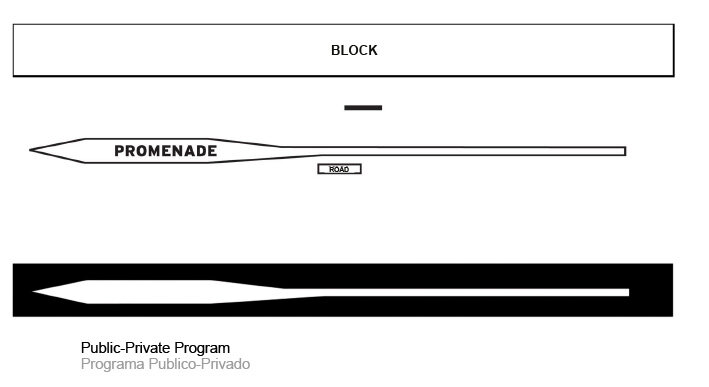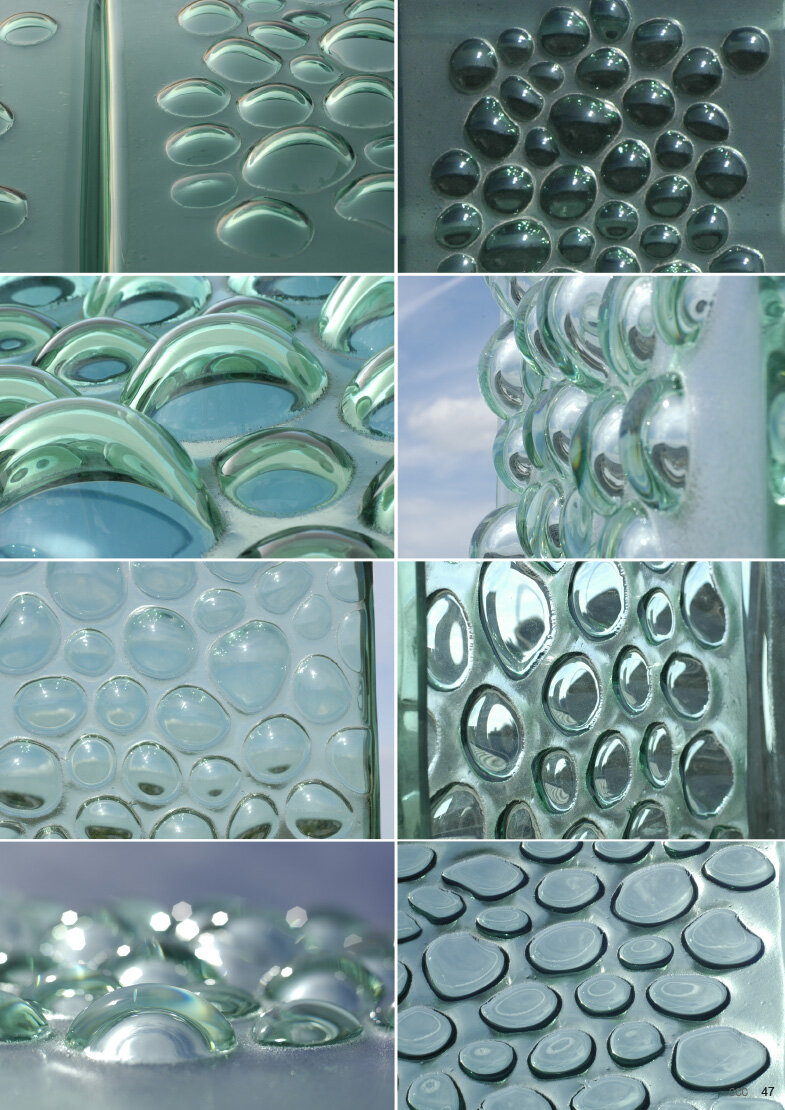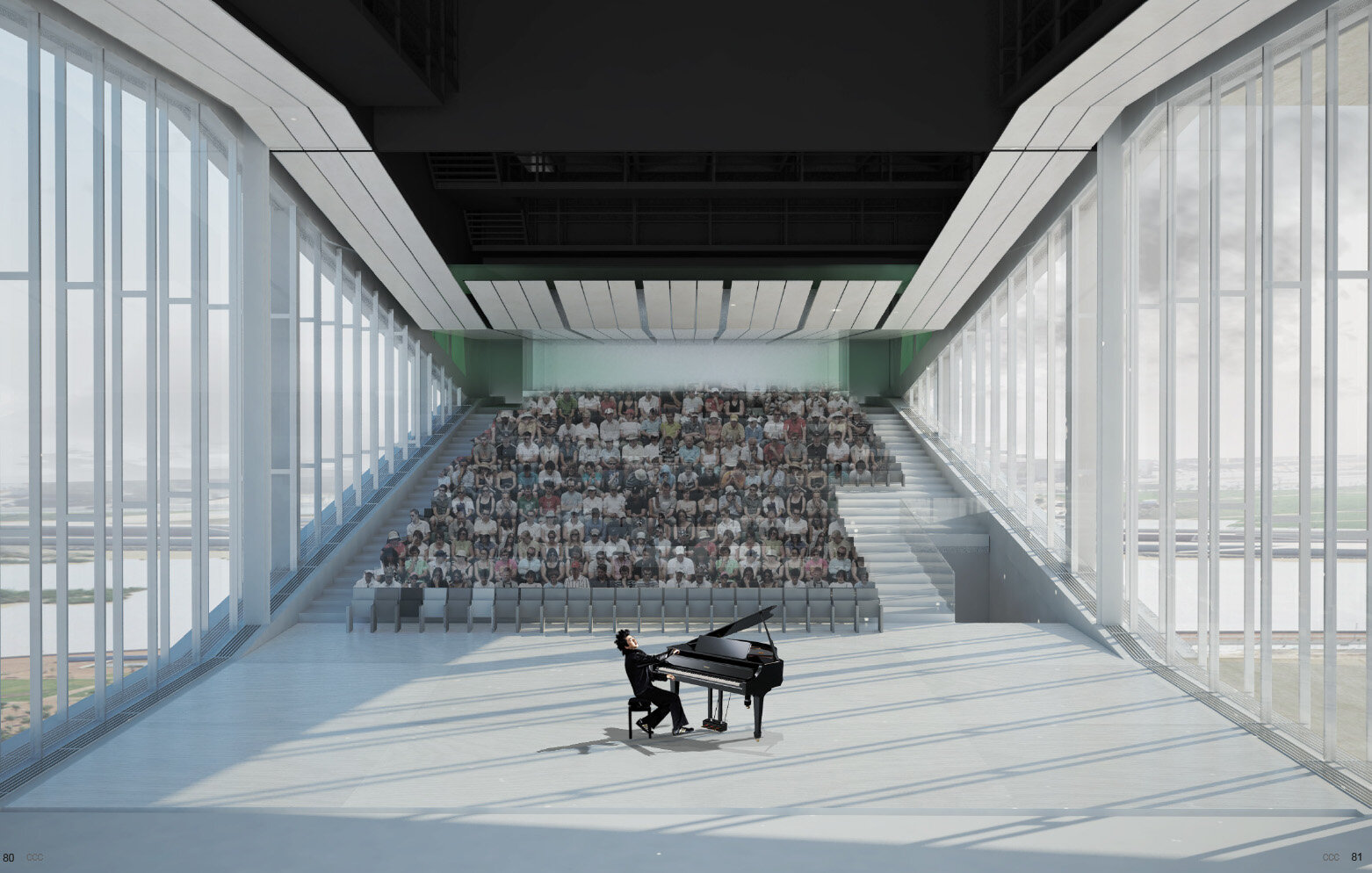“About the facade design :
Transforming an industrial product into an out oriented exclusive design is transforming the feelings in agreement with the logic.”
Cordoba Congress Centre
In 2002 OMA won the competition to design a new congress center located on the Miraflores Peninsula, facing the historic city center of Cordoba, Spain. Wishing to improve on the possibilities of the original building site, OMA proposed a new and unexpected location on the peninsula.
Taking full advantage of the potential site, the project transforms the East-West strip across the Miraflores peninsula into a linear volume that acts as promenade, mall, and mixing chamber - a takeoff point for the Cordoba Experience.
First, the site is thickened into a long block that marks the threshold of the Miraflores neighborhood and defines a southern edge for the planned fluvial park. A horizontal slice through the slab allows the necessary activities - congress center, auditorium, retail, hotel - to be contained along a continuous trajectory running the full length of the building. The transparency of this middle zone establishes the building as a linear viewing platform, looking out over the park, the river and the historic center beyond.
Functioning as a programmatic sandwich, the upper lower layers fold or converge to respond to different interior/exterior pressures along its length: separating to accommodate the conference hall and auditorium; converging to define the hotel lobby; lifting to allow Miraflores Park and the street to continue through to the specified site. To the south, the main volumes of conference center and auditorium project from the slab; a ramp between the two marks the formal entrance to the complex.
The 360-meter length of the building is conceived as a promenade, a coherent sequence of programs and views. Bridging the east and west banks of the river along its length, the project spans the new site to become a route, the crucial link is the trajectory that moves visitors in and out of the historic center. A series of ramps channel the public seamlessly through the building, absorbing all circulation into a sequence of visitor's center, auditorium, conference hall, retail and hotel. A roof terrace accommodates additional leisure activities: mini golf, outdoor cinema, and lookout.
Taking its place within the urban fabric of the city, the siting of the CCC organizes the now disparate elements of Miraflores, river and historic center into a coherent urban grouping that extends the benefits of Cordoba's tourist industry to the rest of the city.
credits
Architects : OMA France (Clément Blanchet)
Client : Gerencia Municipal de Urbanismo de Cordoba
Nature of the operation : competition
Realised in : 2005
Site : Cordoba, Spain
Program : theatre
Budget : NC
Exact mission : design development in charge at OMA
team composition
Costing : Jose Luis Luque
Structure, installations, architecture: Ayesa
Fire engineering : Arup, Madrid
Scenography, lighting : dUCKS Scéno
Acoustics : DHV
Curtains: Inside Outside
























