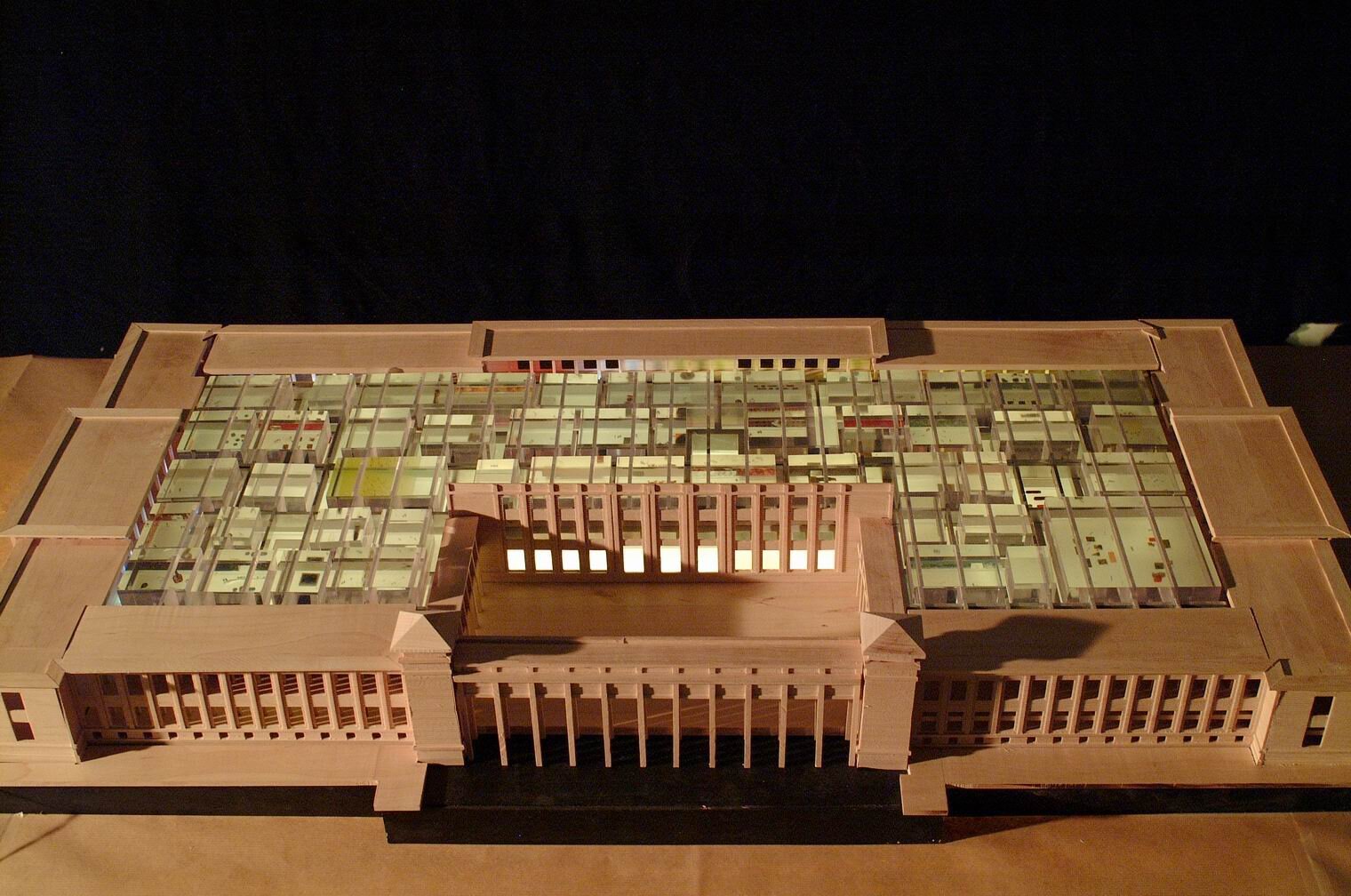China national museum
The buildings around Beijing's Tiananmen square have been meticulously composed at both an urban and architectural level. Each component has been planned and massed to contribute to the harmonious condition of the whole. How then to graft 110,000m2 (almost double the existing floor area) of new space onto the National Museum of China, occupying 330m of the eastern edge of Tiananmen Square?
Built in 1959 as part of Mao's ten great projects across the city, in typically austere communist style, the building hides a sparsely occupied interior, consisting ironically of two huge courtyards on the north and south sides of the main entrance and enclosed by wings of fairly common depth.
Currently, the museum is divided into two parts: the Revolution Museum on the northern side and the History Museum on the south. The competition brief is to combine the two museums, extend the museum to the east and offer public entry halls (100 / 75 / 35m) by covering the existing courtyard(s).
By 'filling in' the building's current voids, our project attempts to reverse the museum's dispersed configuration, where long journeys through seemingly indistinguishable wings end only in return. Its altruism identifies the existing building as an architectural 'mould' and the new intervention as a kind of display-based 'infill'. Accessibility and convenience for visitors and the opportunity for openness created by the unbuilt east side, both for the museum and the city, are the distinct advantages of the approach.
The building offers a multi-programmed arrival floor connecting the north and east entry levels and offering: exhibition, cultural, education, and recreational use. The floor both accommodates and distributes equally. The activities of the whole floor are exposed to the garden by a vast horizontal slot, the only visible 'sign' of the intervention, running almost the entire length of the East façade.
The upper level is where the project's increased density is most evident. A field of curatorial boxes of various sizes, sometimes hoarded together and sometimes independent, containing the museum's permanent (special) relic collection are combined in the central part of the level, encircled by the 5,000-year chronological circuit of the general display, which distinguishes itself as an open, continuous route, taking advantage of the daylit existing wings and the visual connection of the collection to the context of Beijing. The act of infilling provides both continuity for the general route and a suited typology / format for the complex variety of the museum's relic collection, whilst its compactness offers endless visiting combinations / possibilities for highlight tours, flaneuristic roaming and specific, category based browsing. A multimedia surface marks the threshold between the existing architecture (the mould) and the new exhibition space (the infill), displaying information and imagery of Chinese history, demographics, museum information, collection information, interactive spots, documentary viewing. At night, the imagery will be visible externally from all sides, giving the museum an appropriate urban presence through the emphasis of display/content above that of the floodlight.
The existing building is simultaneously untouched and transformed, our intervention radically different and yet respectful.
credits
Architects : OMA France (Clément Blanchet)
Client : National Museum of China
Nature of the operation : Competition
Realised in : 2004
Site : Beijing, China
Program : Museum, gallery
Budget : NC
team composition
Structure : Arup








